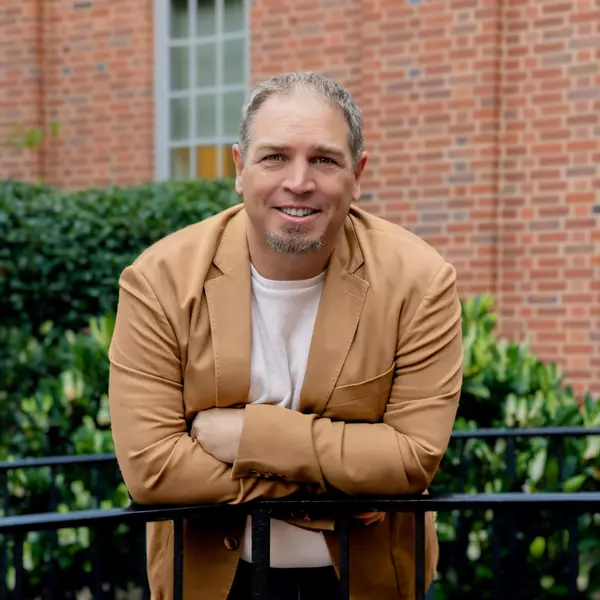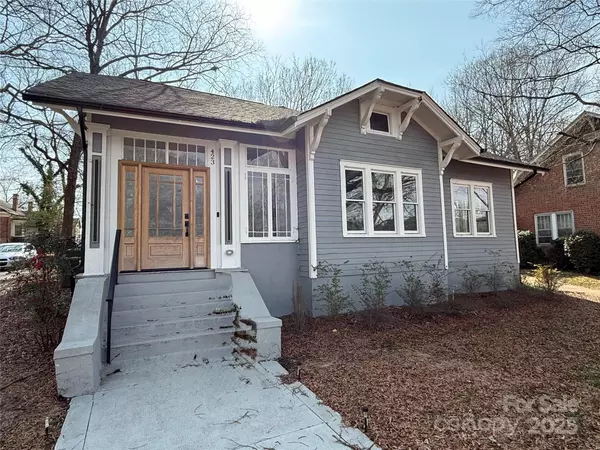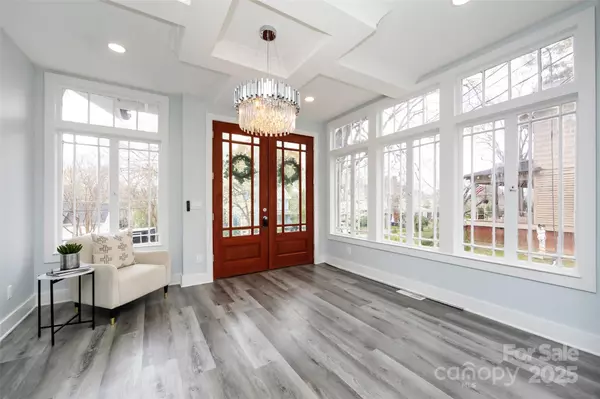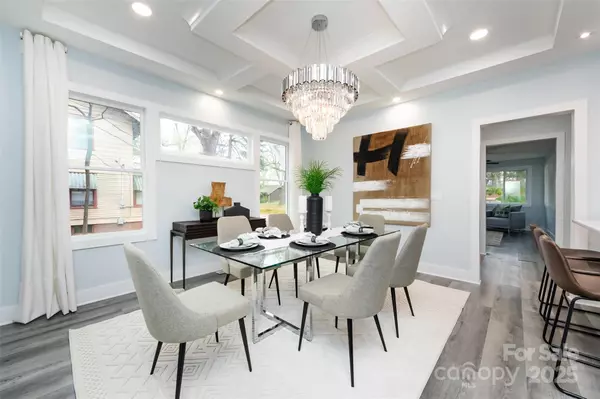
4 Beds
3 Baths
2,635 SqFt
4 Beds
3 Baths
2,635 SqFt
Key Details
Property Type Single Family Home
Sub Type Single Family Residence
Listing Status Active
Purchase Type For Sale
Square Footage 2,635 sqft
Price per Sqft $132
MLS Listing ID 4219847
Style Traditional
Bedrooms 4
Full Baths 2
Half Baths 1
Abv Grd Liv Area 2,635
Year Built 1925
Lot Size 10,018 Sqft
Acres 0.23
Property Sub-Type Single Family Residence
Property Description
A versatile main level bedroom with nearby full bath expands the possibilities of daily living, offering an ideal location for hosting overnight guests, creating a workspace or enjoying a quiet retreat. Each room throughout the home carries a bright, welcoming atmosphere, and the story continues outdoors. Mature landscaping frames generous outdoor areas where mornings begin with peaceful views, afternoons unfold under the shade of tall trees and evenings naturally transition into time spent in curated spaces designed for comfort and ease.
The surrounding streets lead to boutique shops, local dining and community events, offering the perfect balance of charm and convenience. Here, historic richness blends with updated comfort, creating a home that supports both everyday routines and memorable occasions. It is easy to envision preparing dinner in a kitchen that encourages participation, relaxing in a living area enhanced by custom details or enjoying the tranquility of the yard as the day winds down.
This home offers more than a place to settle. It offers a lifestyle shaped by character, thoughtful improvements and a sense of connection to its historic setting. And for qualified buyers, up to $20,000 in Down Payment Assistance through the preferred lender adds an additional opportunity to make this exceptional property your own.
Location
State NC
County Iredell
Zoning R8 HD
Rooms
Guest Accommodations Other - See Remarks
Primary Bedroom Level Main
Main Level Bedrooms 1
Main Level Primary Bedroom
Upper Level Bedroom(s)
Upper Level Bedroom(s)
Main Level Sunroom
Upper Level Bedroom(s)
Main Level Breakfast
Main Level Dining Room
Main Level Laundry
Main Level Family Room
Main Level Bathroom-Full
Upper Level Bathroom-Full
Main Level Bathroom-Half
Main Level Kitchen
Interior
Heating Electric, Heat Pump
Cooling Central Air
Fireplaces Type Family Room
Fireplace true
Appliance Dishwasher, Disposal, Electric Cooktop, Electric Oven, Microwave, Refrigerator, Other
Laundry Laundry Room, Main Level
Exterior
Roof Type Architectural Shingle
Street Surface Concrete,Paved
Garage false
Building
Lot Description Sloped, Wooded
Dwelling Type Site Built
Foundation Crawl Space
Sewer Public Sewer
Water City
Architectural Style Traditional
Level or Stories Two
Structure Type Wood
New Construction false
Schools
Elementary Schools Unspecified
Middle Schools Unspecified
High Schools Unspecified
Others
Senior Community false
Restrictions Historical
Acceptable Financing Cash, Conventional, FHA, VA Loan
Listing Terms Cash, Conventional, FHA, VA Loan
Special Listing Condition None
Virtual Tour https://bit.ly/4jK8t6m

"My job is to find and attract mastery-based agents to the office, protect the culture, and make sure everyone is happy! "






