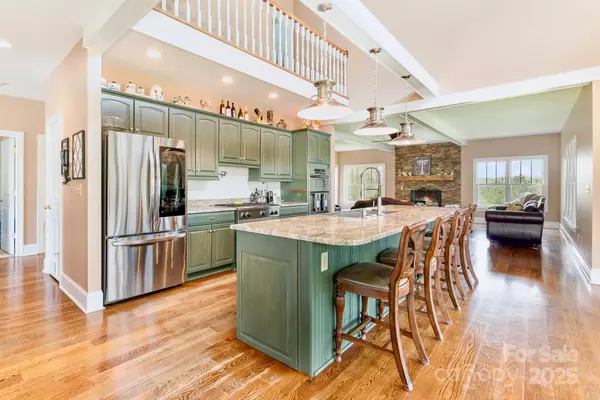
4 Beds
3 Baths
3,300 SqFt
4 Beds
3 Baths
3,300 SqFt
Key Details
Property Type Single Family Home
Sub Type Single Family Residence
Listing Status Active
Purchase Type For Sale
Square Footage 3,300 sqft
Price per Sqft $301
Subdivision Glen Eagle
MLS Listing ID 4243827
Style Farmhouse
Bedrooms 4
Full Baths 3
Abv Grd Liv Area 3,300
Year Built 2003
Lot Size 10.000 Acres
Acres 10.0
Property Sub-Type Single Family Residence
Property Description
Location
State NC
County Union
Zoning AP8
Rooms
Primary Bedroom Level Upper
Main Level Bedrooms 1
Upper Level Bathroom-Full
Upper Level Bedroom(s)
Upper Level Bedroom(s)
Upper Level Bathroom-Full
Main Level Bedroom(s)
Main Level Laundry
Upper Level Primary Bedroom
Main Level Bathroom-Full
Main Level Dining Room
Main Level Breakfast
Main Level Kitchen
Main Level Living Room
Interior
Interior Features Attic Walk In, Breakfast Bar, Garden Tub, Kitchen Island, Storage, Walk-In Closet(s)
Heating Forced Air
Cooling Central Air
Fireplaces Type Gas Log, Great Room, Primary Bedroom
Fireplace true
Appliance Dishwasher, Gas Cooktop, Microwave, Oven, Refrigerator, Wall Oven, Washer/Dryer
Laundry Electric Dryer Hookup, Upper Level
Exterior
Carport Spaces 2
Street Surface Gravel
Porch Deck, Screened
Garage false
Building
Dwelling Type Site Built
Foundation Crawl Space
Sewer Septic Installed
Water Well
Architectural Style Farmhouse
Level or Stories Two
Structure Type Vinyl
New Construction false
Schools
Elementary Schools Wingate
Middle Schools East Union
High Schools Forest Hills
Others
Senior Community false
Special Listing Condition Undisclosed, None
Virtual Tour https://www.vr-360-tour.com/e/PgYBlg70VZY/e?accessibility=false&dimensions=false&hide_background_audio=true&hide_e3play=true&hide_logo=true&hide_nadir=true&hidelive=true&share_button=false&t_3d_model_dimensions=false

"My job is to find and attract mastery-based agents to the office, protect the culture, and make sure everyone is happy! "






