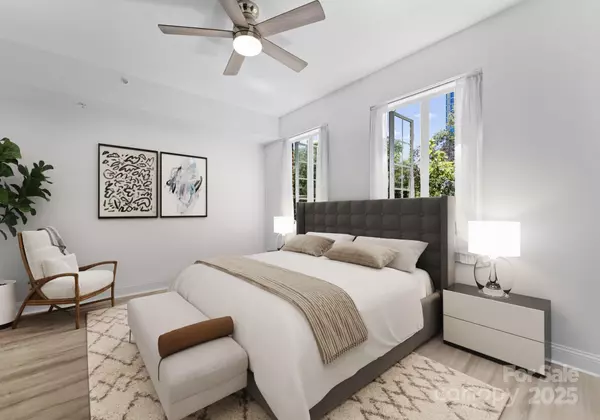
2 Beds
2 Baths
1,029 SqFt
2 Beds
2 Baths
1,029 SqFt
Key Details
Property Type Condo
Sub Type Condominium
Listing Status Active
Purchase Type For Sale
Square Footage 1,029 sqft
Price per Sqft $456
Subdivision Fifth And Poplar
MLS Listing ID 4263714
Style Traditional
Bedrooms 2
Full Baths 2
HOA Fees $585/mo
HOA Y/N 1
Abv Grd Liv Area 1,029
Year Built 2002
Property Sub-Type Condominium
Property Description
This 2 bed 2 bath updated split layout home at sought after 5th and Poplar, has been virtually staged for today's lifestyle.
Though compact in size at 1029 square feet, the open concept kitchen/ living /dining area can accommodate a number of guests. The second bedroom has been staged as TV room/office.
This light filled airy living space extends through sliding glass doors to the balcony that is perched above historic tree canopied Settler's Park. The perfect spot to enjoy your morning coffee, check your emails, or unwind at days end!
The original bar height counter has been lowered and expanded. The tasteful quartz countertop island anchors kitchen/great room. New Samsung & LG appliances, quartz sink, ceiling fans & lighting. Walk in pantry/laundry with new stackable LG washer/dryer. Baths w new quartz countertops. Elegant neutral toned LVP throughout. Secure deeded parking.
Meticulous homeowners replaced water tank & HVAC condenser 2023, window hardware, sliding door rollers & hardware. New roof 2023, hall carpet & paint 2022. No planned assessments.
LIVE THE TURN KEY RESORT LIFESTYLE AT 5TH & POPLAR: FULL TIME ON SITE CONCIERGE & AWARD WINNING ON SITE HOA management., pool w outdoor kitchen, professionally landscaped gated courtyard w putting green, fountain, dog park, state-of-art fitness center, cozy library w gas fireplace, fireside terrace w TV & grills, media room, cyber & coffee cafes& resident car wash. 2 full time supers & maintenance staff, HARRIS TEETER, NAIL SALON & DRY CLEANERS in the building.
Location
State NC
County Mecklenburg
Building/Complex Name Fifth and Poplar
Zoning UC (HDO)
Rooms
Primary Bedroom Level Main
Main Level Bedrooms 2
Main Level, 15' 2" X 11' 0" Primary Bedroom
Main Level, 11' 6" X 13' 6" Bedroom(s)
Interior
Heating Forced Air, Heat Pump
Cooling Ceiling Fan(s), Central Air, Heat Pump
Flooring Vinyl
Fireplace false
Appliance Dishwasher, Disposal, Electric Range, Microwave, Refrigerator, Washer/Dryer
Laundry In Unit
Exterior
Exterior Feature Elevator, Gas Grill, Rooftop Terrace
Garage Spaces 1.0
Fence Privacy
Pool In Ground
Community Features Dog Park, Elevator, Fitness Center, Gated, Outdoor Pool, Picnic Area, Putting Green, Rooftop Terrace, Sidewalks, Street Lights
Utilities Available Cable Available, Electricity Connected, Fiber Optics, Wired Internet Available
View City
Roof Type Architectural Shingle,Rubber
Street Surface Concrete
Porch Balcony
Garage true
Building
Lot Description Corner Lot
Dwelling Type Site Built
Foundation Slab
Sewer Public Sewer
Water City
Architectural Style Traditional
Level or Stories One
Structure Type Brick Partial,Block,Synthetic Stucco
New Construction false
Schools
Elementary Schools First Ward
Middle Schools Sedgefield
High Schools Myers Park
Others
Pets Allowed Yes
HOA Name Grand Manors
Senior Community false
Acceptable Financing Cash, Conventional
Listing Terms Cash, Conventional
Special Listing Condition None
Virtual Tour https://listings.skycampictures.com/300-W-5th-St-APT-509-Charlotte-NC-28202-USA-509?mls=

"My job is to find and attract mastery-based agents to the office, protect the culture, and make sure everyone is happy! "






