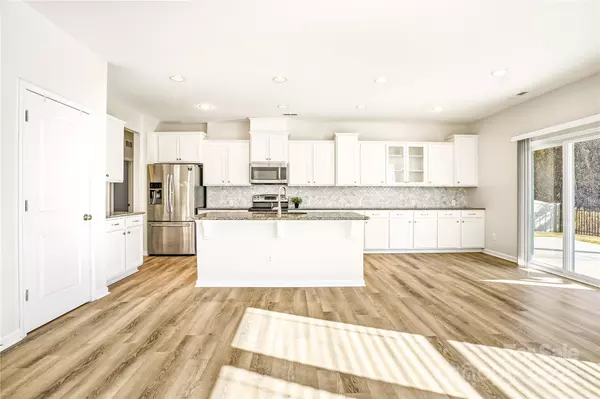
4 Beds
4 Baths
2,758 SqFt
4 Beds
4 Baths
2,758 SqFt
Key Details
Property Type Single Family Home
Sub Type Single Family Residence
Listing Status Active
Purchase Type For Sale
Square Footage 2,758 sqft
Price per Sqft $157
Subdivision Villages Of Denver
MLS Listing ID 4262979
Bedrooms 4
Full Baths 3
Half Baths 1
HOA Fees $465/ann
HOA Y/N 1
Abv Grd Liv Area 2,758
Year Built 2016
Lot Size 10,454 Sqft
Acres 0.24
Property Sub-Type Single Family Residence
Property Description
Location
State NC
County Lincoln
Zoning PD-R
Rooms
Primary Bedroom Level Main
Main Level Bedrooms 3
Main Level Bathroom-Full
Main Level Laundry
Main Level Primary Bedroom
Main Level Kitchen
Main Level Breakfast
Main Level Living Room
Main Level Bedroom(s)
Main Level Bedroom(s)
Main Level Bathroom-Full
Main Level Bathroom-Half
Upper Level Bedroom(s)
Main Level Flex Space
Upper Level Bathroom-Full
Interior
Interior Features Attic Stairs Pulldown
Heating Natural Gas
Cooling Central Air
Flooring Carpet, Vinyl
Fireplaces Type Gas
Fireplace true
Appliance Dishwasher, Electric Range, Electric Water Heater, Microwave, Washer/Dryer
Laundry In Hall, Laundry Room, Main Level
Exterior
Garage Spaces 2.0
Fence Back Yard, Fenced
Community Features Clubhouse, Outdoor Pool, Playground, Sidewalks
Utilities Available Natural Gas, Solar
Street Surface Concrete,Paved
Porch Covered, Patio
Garage true
Building
Lot Description Level, Views
Dwelling Type Site Built
Foundation Slab
Sewer County Sewer
Water County Water
Level or Stories One and One Half
Structure Type Brick Partial,Vinyl
New Construction false
Schools
Elementary Schools Unspecified
Middle Schools Unspecified
High Schools Unspecified
Others
HOA Name AAM, LLC
Senior Community false
Acceptable Financing Cash, Conventional, FHA, VA Loan
Listing Terms Cash, Conventional, FHA, VA Loan
Special Listing Condition None
Virtual Tour https://6038 Durango Way, Denver

"My job is to find and attract mastery-based agents to the office, protect the culture, and make sure everyone is happy! "






