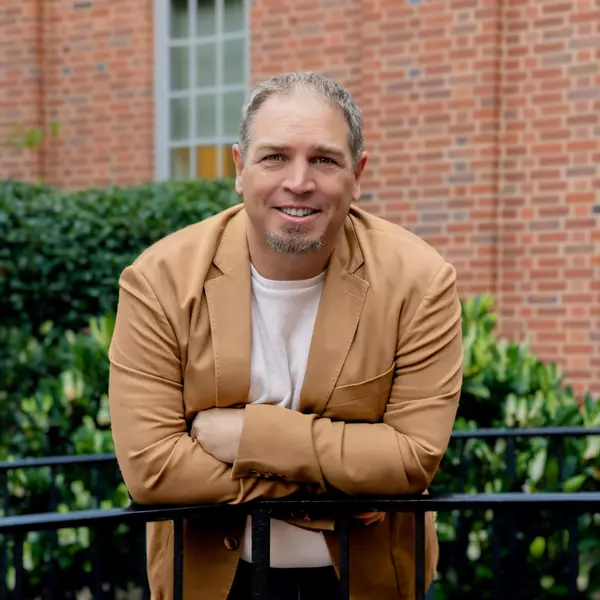
4 Beds
2 Baths
1,930 SqFt
4 Beds
2 Baths
1,930 SqFt
Key Details
Property Type Single Family Home
Sub Type Single Family Residence
Listing Status Active
Purchase Type For Sale
Square Footage 1,930 sqft
Price per Sqft $284
MLS Listing ID 4276609
Bedrooms 4
Full Baths 2
Construction Status Completed
Abv Grd Liv Area 1,930
Year Built 1935
Lot Size 0.510 Acres
Acres 0.51
Property Sub-Type Single Family Residence
Property Description
The home features gracious living and dining rooms ideal for everyday living and entertaining. A spacious, well-appointed kitchen includes a butler's pantry and dedicated laundry area for added convenience.
Main-level living is easily achieved with a large primary bedroom and full bath on the first floor. The upper level offers generous additional accommodations, including a second primary option with an ensuite bath and an expansive walk-in closet. Three additional bedrooms and an office/flex room provide numerous layout possibilities.
Situated on over half an acre inside Burnsville town limits, the home offers a rare combination of privacy and walkability to shops, dining, and downtown amenities. Two full baths across two easily accessible levels, plus a basement, enhance functionality and storage options.
Notable architectural detail: main-level ceilings exceed 8 feet, and of the 940 sq ft of finished upper-level space, approximately 800 sq ft feature ceiling heights of 7 feet or greater. The remaining areas offer excellent opportunities for storage, cozy nooks, or play spaces.
This well-maintained historic property presents an outstanding in-town opportunity with space, character, and convenience.
Location
State NC
County Yancey
Zoning R-10
Rooms
Basement Unfinished
Primary Bedroom Level Main
Main Level Bedrooms 1
Main Level Bathroom-Full
Main Level Primary Bedroom
Main Level Dining Room
Main Level Kitchen
Main Level Laundry
Main Level Den
Upper Level Bedroom(s)
Upper Level Bedroom(s)
Upper Level Bedroom(s)
Upper Level Bathroom-Full
Upper Level Bonus Room
Interior
Interior Features Kitchen Island, Pantry
Heating Heat Pump, Natural Gas
Cooling Ceiling Fan(s), Central Air
Flooring Concrete, Vinyl, Wood
Fireplaces Type Den, Gas Log
Fireplace true
Appliance Dishwasher, Disposal, Gas Range, Refrigerator, Tankless Water Heater
Laundry Electric Dryer Hookup, Utility Room, Main Level, Sink, Washer Hookup
Exterior
Utilities Available Natural Gas
View Mountain(s)
Roof Type Architectural Shingle
Street Surface Concrete
Porch Deck, Front Porch, Patio
Garage false
Building
Lot Description Cleared, Level
Dwelling Type Site Built
Foundation Basement
Sewer Public Sewer
Water City
Level or Stories Two
Structure Type Wood
New Construction false
Construction Status Completed
Schools
Elementary Schools Burnsville
Middle Schools Cane River
High Schools Mountain Heritage
Others
Senior Community false
Acceptable Financing Cash, Conventional
Listing Terms Cash, Conventional
Special Listing Condition None
Virtual Tour https://youtu.be/4RmbCoelB3o

"My job is to find and attract mastery-based agents to the office, protect the culture, and make sure everyone is happy! "






