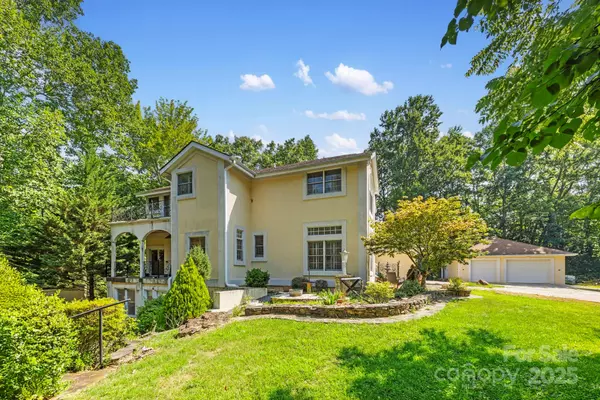
4 Beds
5 Baths
5,517 SqFt
4 Beds
5 Baths
5,517 SqFt
Key Details
Property Type Single Family Home
Sub Type Single Family Residence
Listing Status Active
Purchase Type For Sale
Square Footage 5,517 sqft
Price per Sqft $226
MLS Listing ID 4282113
Style European
Bedrooms 4
Full Baths 5
Abv Grd Liv Area 3,828
Year Built 1991
Lot Size 3.290 Acres
Acres 3.29
Property Sub-Type Single Family Residence
Property Description
Check out the video!
https://crosby-productions.aryeo.com/videos/0197e975-484a-73e3-b1ce-9f06028c715c
Location
State NC
County Buncombe
Zoning R-LD
Rooms
Basement Exterior Entry, Finished
Primary Bedroom Level Upper
Main Level Bedrooms 1
Interior
Interior Features Built-in Features, Garden Tub, Kitchen Island, Pantry, Sauna, Walk-In Closet(s), Walk-In Pantry
Heating Heat Pump
Cooling Ceiling Fan(s), Heat Pump
Flooring Carpet, Marble, Stone, Tile, Wood
Fireplaces Type Family Room, Fire Pit, Living Room, Wood Burning
Fireplace true
Appliance Convection Oven, Dishwasher, Disposal, Double Oven, Electric Cooktop, Electric Water Heater, Exhaust Fan, Exhaust Hood, Microwave, Oven, Refrigerator, Wall Oven
Laundry Electric Dryer Hookup, Main Level
Exterior
Exterior Feature Fire Pit
Garage Spaces 4.0
Fence Fenced
Utilities Available Wired Internet Available
Roof Type Shingle
Street Surface Concrete,Gated,Paved
Porch Balcony, Covered, Deck, Front Porch, Patio, Rear Porch, Side Porch, Terrace
Garage true
Building
Lot Description Green Area, Level, Private, Wooded, Views
Dwelling Type Site Built
Foundation Basement
Sewer Septic Installed
Water Well
Architectural Style European
Level or Stories Two
Structure Type Hard Stucco
New Construction false
Schools
Elementary Schools Avery'S Creek/Koontz
Middle Schools Valley Springs
High Schools T.C. Roberson
Others
Senior Community false
Acceptable Financing Cash, Conventional, VA Loan
Listing Terms Cash, Conventional, VA Loan
Special Listing Condition None
Virtual Tour https://crosby-productions.aryeo.com/videos/0197e975-484a-73e3-b1ce-9f06028c715c

"My job is to find and attract mastery-based agents to the office, protect the culture, and make sure everyone is happy! "






