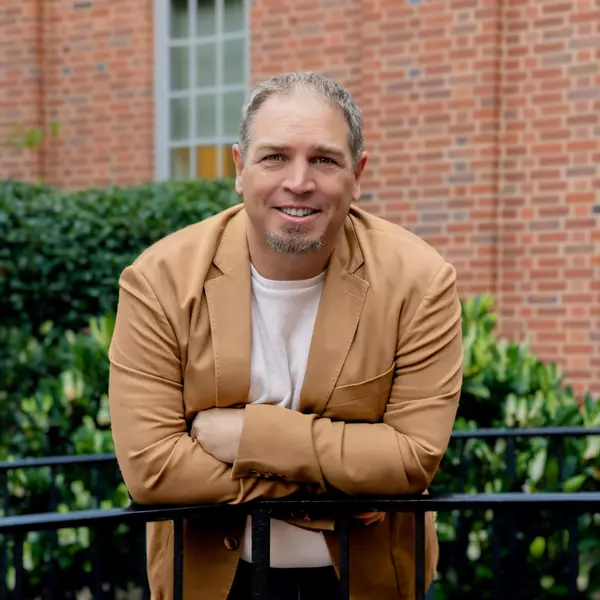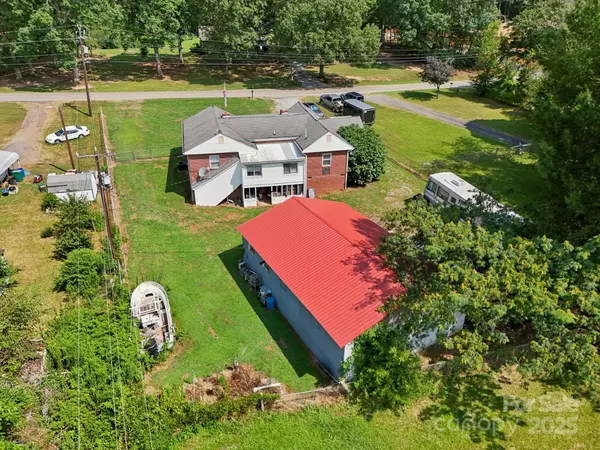
3 Beds
3 Baths
1,522 SqFt
3 Beds
3 Baths
1,522 SqFt
Key Details
Property Type Single Family Home
Sub Type Single Family Residence
Listing Status Active
Purchase Type For Sale
Square Footage 1,522 sqft
Price per Sqft $180
MLS Listing ID 4286770
Style Traditional
Bedrooms 3
Full Baths 2
Half Baths 1
Abv Grd Liv Area 1,522
Year Built 1956
Lot Size 0.380 Acres
Acres 0.38
Property Sub-Type Single Family Residence
Property Description
Inside, you'll find:
• A cozy living room that feels instantly inviting
• An open kitchen ready for your updates and personal style
• A bright sunroom overlooking your fenced backyard—perfect for morning coffee or plant lovers
• A partially finished basement with heating, AC, and plumbing already in place—ideal for a flex space, office, or future expansion.
Don't waste another second on overpriced, cookie-cutter houses. This home has a unique vibe you'll feel the moment you step inside. You'll find a cozy living room, a kitchen ready for your touch, and a sunroom that brings the outside in. And it's not just about looks—with updated electrical and plumbing, this home is ready for the future.
Looking for a peaceful home full of character—and a price that still makes sense? This is it...
Don't forget a partially finished basement with heat & AC—perfect flex space, especially with plumbing already in place for future possibilities.
Major updates include:
• Roof (4 years old)
• Updated electrical & plumbing
• HVAC system in the basement covering 80% of the space
Step outside to a spacious .38-acre lot, fully fenced for kids, pets, or gardening. But the true standout here is the 46' x 30' wired workshop. With dual roll-up doors, 110v & 220v power, and plenty of room, it's a dream come true for car enthusiasts, woodworkers, or anyone needing serious storage and workspace. This workshop is a game-changer.
All this in a prime Gastonia location which is just minutes to Hwy I-85, Bessemer City, Dallas, Rankin Lake Park, plus less than 40 minutes to the Charlotte Douglas Airport.
If you've been searching for a Gastonia brick ranch with no HOA, a fenced yard, and a massive workshop—you just found it.
Location
State NC
County Gaston
Zoning R1
Rooms
Basement Bath/Stubbed, Partially Finished, Storage Space, Walk-Out Access, Other
Primary Bedroom Level Main
Main Level Bedrooms 3
Main Level Primary Bedroom
Main Level Living Room
Main Level Laundry
Main Level Dining Room
Main Level Kitchen
Main Level Bathroom-Full
Main Level Sunroom
Main Level Bedroom(s)
Main Level Bathroom-Full
Main Level Bedroom(s)
Basement Level Basement
Basement Level Bathroom-Half
Interior
Interior Features Built-in Features, Storage, Walk-In Closet(s), Other - See Remarks
Heating Central, Natural Gas
Cooling Ceiling Fan(s), Central Air
Flooring Laminate, Tile, Vinyl, Wood
Fireplaces Type Living Room, Wood Burning
Fireplace true
Appliance Dishwasher, Dryer, Gas Cooktop, Gas Water Heater, Ice Maker, Microwave, Oven, Refrigerator with Ice Maker, Tankless Water Heater, Washer, Other
Laundry Gas Dryer Hookup, In Bathroom, Inside, Laundry Room, Main Level
Exterior
Exterior Feature Other - See Remarks
Garage Spaces 4.0
Fence Chain Link, Fenced
Utilities Available Cable Available, Electricity Connected, Natural Gas
Roof Type Architectural Shingle
Street Surface Gravel
Accessibility Two or More Access Exits
Porch Covered, Enclosed, Front Porch, Porch, Screened, Other - See Remarks
Garage true
Building
Lot Description Cleared, Level
Dwelling Type Site Built
Foundation Basement
Sewer Septic Installed
Water City
Architectural Style Traditional
Level or Stories One
Structure Type Brick Full,Vinyl
New Construction false
Schools
Elementary Schools Bessemer City
Middle Schools Bessemer City
High Schools Bessemer City
Others
Senior Community false
Acceptable Financing Cash, Conventional, FHA, USDA Loan, VA Loan
Listing Terms Cash, Conventional, FHA, USDA Loan, VA Loan
Special Listing Condition None
Virtual Tour https://youtu.be/gwoSq4hchR0

"My job is to find and attract mastery-based agents to the office, protect the culture, and make sure everyone is happy! "






