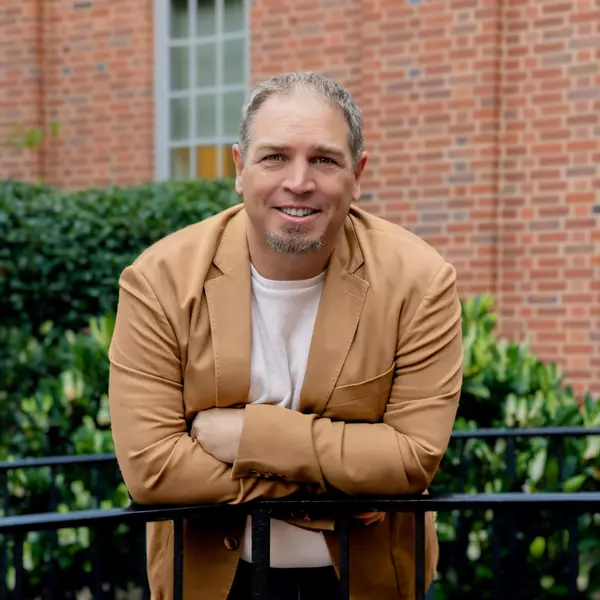
4 Beds
4 Baths
3,039 SqFt
4 Beds
4 Baths
3,039 SqFt
Key Details
Property Type Single Family Home
Sub Type Single Family Residence
Listing Status Active
Purchase Type For Sale
Square Footage 3,039 sqft
Price per Sqft $207
Subdivision Summerlyn Farms
MLS Listing ID 4300993
Style Traditional,Transitional
Bedrooms 4
Full Baths 3
Half Baths 1
Construction Status Completed
HOA Fees $700/ann
HOA Y/N 1
Abv Grd Liv Area 3,039
Year Built 2023
Lot Size 0.690 Acres
Acres 0.69
Lot Dimensions 150x200x150x200
Property Sub-Type Single Family Residence
Property Description
Step into the two-story foyer, where detailed wainscoting gives the space a classic, welcoming feel. The great room is the heart of the home, centered around a cozy gas fireplace and opening naturally into a spacious dining area. It's an easy, comfortable layout designed for both everyday living and hosting family and friends.
The kitchen is one you'll love spending time in, with a large granite island, a walk-in pantry, and plenty of cabinetry—perfect for cooking, gathering, or just enjoying a quiet morning coffee.
The main-level primary suite feels like a true retreat. With its board-and-batten accent wall, tray ceiling, and spa-like bathroom—including dual vanities, a freestanding soaking tub, and a walk-in tile shower—it's a space that invites you to unwind.
Upstairs offers room to grow, with three additional bedrooms, two full bathrooms, and a generous bonus room with walk-in attic storage. Whether you need a playroom, home office, or media space, you'll have flexibility to make it your own.
Outside, the covered and screened back porch overlooks a wide, open backyard. The extended deck and lower patio create the perfect setup for relaxing summer evenings, weekend cookouts, or simply enjoying the quiet of your surroundings in the hot tub.
This home isn't just beautifully built—it's a place where life feels a little easier, a little quieter, and a lot more enjoyable.
Location
State NC
County Davie
Zoning RA
Rooms
Primary Bedroom Level Main
Main Level Bedrooms 1
Main Level Primary Bedroom
Main Level Laundry
Main Level Bathroom-Full
Main Level Kitchen
Main Level Dining Room
Main Level Great Room
Upper Level Bed/Bonus
Upper Level Bedroom(s)
Upper Level Bedroom(s)
Upper Level Bedroom(s)
Upper Level Bathroom-Full
Interior
Interior Features Attic Walk In, Garden Tub, Kitchen Island, Open Floorplan, Pantry, Walk-In Closet(s)
Heating Heat Pump
Cooling Central Air
Flooring Carpet, Hardwood, Tile
Fireplaces Type Family Room, Gas
Fireplace true
Appliance Convection Oven, Dishwasher, Electric Water Heater, Exhaust Hood, Gas Range, Ice Maker, Microwave
Laundry Electric Dryer Hookup, Laundry Room, Sink, Washer Hookup
Exterior
Exterior Feature Above Ground Hot Tub / Spa
Garage Spaces 2.0
Utilities Available Cable Available, Propane, Underground Power Lines
Roof Type Architectural Shingle
Street Surface Concrete,Paved
Accessibility Two or More Access Exits
Porch Covered, Deck, Front Porch, Patio, Screened
Garage true
Building
Lot Description Cleared, Level, Private
Dwelling Type Site Built
Foundation Crawl Space
Builder Name Third Generation Homes
Sewer Septic Installed
Water County Water
Architectural Style Traditional, Transitional
Level or Stories Two
Structure Type Brick Partial,Fiber Cement
New Construction false
Construction Status Completed
Schools
Elementary Schools William R. Davie
Middle Schools North Davie
High Schools Davie
Others
HOA Name Summerlyn Farms HOA
Senior Community false
Restrictions Subdivision
Acceptable Financing Cash, Conventional, FHA, USDA Loan, VA Loan
Listing Terms Cash, Conventional, FHA, USDA Loan, VA Loan
Special Listing Condition None
Virtual Tour https://listings.mmtriad.com/videos/0199386b-92cf-70b8-8fb8-b733f1f0ca2f

"My job is to find and attract mastery-based agents to the office, protect the culture, and make sure everyone is happy! "






