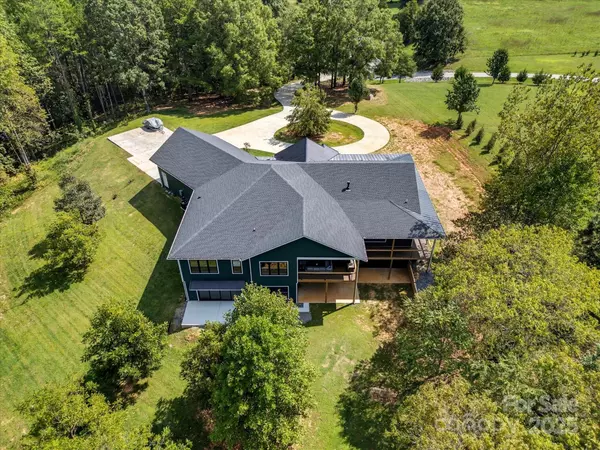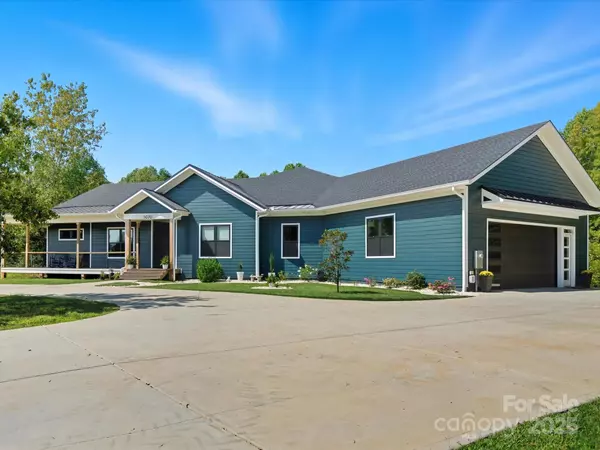
5 Beds
6 Baths
8,497 SqFt
5 Beds
6 Baths
8,497 SqFt
Key Details
Property Type Single Family Home
Sub Type Single Family Residence
Listing Status Active
Purchase Type For Sale
Square Footage 8,497 sqft
Price per Sqft $175
Subdivision Steeple Gate
MLS Listing ID 4298516
Bedrooms 5
Full Baths 5
Half Baths 1
Construction Status Completed
Abv Grd Liv Area 4,226
Year Built 2023
Lot Size 3.970 Acres
Acres 3.97
Property Sub-Type Single Family Residence
Property Description
Step inside to an open floorplan that seamlessly connects expansive living and entertaining areas, all bathed in natural light. A private elevator provides convenient access to every level, enhancing accessibility and comfort for all.
The chef's kitchen is a dream, featuring a professional-grade gas range, a walk-in pantry fit for royalty, and cabinet space so generous it could host an HGTV cooking show. Weeknight dinners or large gatherings; this kitchen handles it all.
With all this space, the home adapts to your life. Planning for multi-generational living? It's ready. Want it just for your family and guests? That works too. Flexible bedrooms and bonus spaces give you the freedom to choose how you live. A dedicated office offers a quiet space to work from home without interruption.
Step outside to the covered back deck overlooking your sprawling property that's perfect for morning coffee, weekend barbecues, evening entertaining, or simply relaxing under the stars. With nearly 4 acres, the backyard is built for weekends: gardens, recreation, or even a pool are all within reach.
Each of the 5 bedrooms is finished with designer touches, providing comfort and luxury for family and guests alike.
This isn't just a home; it's a lifestyle: elegant, versatile, and ready to support your family through every stage of life.
Location
State NC
County Rowan
Zoning RA
Rooms
Basement Exterior Entry, Finished, Interior Entry, Storage Space, Walk-Out Access, Walk-Up Access
Primary Bedroom Level Main
Main Level Bedrooms 5
Interior
Interior Features Entrance Foyer, Kitchen Island, Open Floorplan, Pantry, Split Bedroom, Walk-In Closet(s), Walk-In Pantry
Heating Natural Gas
Cooling Central Air
Fireplaces Type Family Room
Fireplace true
Appliance Bar Fridge, Dishwasher, Gas Range, Gas Water Heater
Laundry Laundry Room, Main Level
Exterior
Garage Spaces 2.0
Community Features Gated
Roof Type Architectural Shingle
Street Surface Concrete,Paved
Accessibility Elevator
Porch Covered, Front Porch, Rear Porch
Garage true
Building
Lot Description Private, Wooded
Dwelling Type Site Built
Foundation Slab
Sewer Septic Installed
Water Well
Level or Stories One
Structure Type Fiber Cement
New Construction false
Construction Status Completed
Schools
Elementary Schools Unspecified
Middle Schools Unspecified
High Schools Unspecified
Others
Senior Community false
Restrictions Architectural Review
Acceptable Financing Cash, Conventional
Listing Terms Cash, Conventional
Special Listing Condition None

"My job is to find and attract mastery-based agents to the office, protect the culture, and make sure everyone is happy! "






