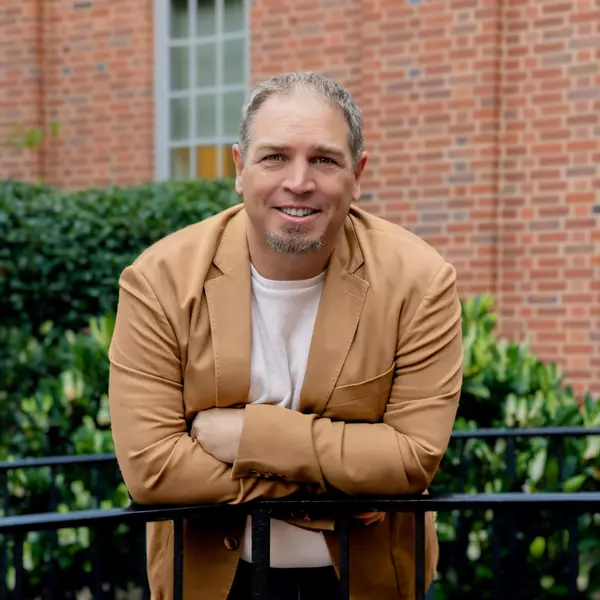
5 Beds
3 Baths
3,050 SqFt
5 Beds
3 Baths
3,050 SqFt
Key Details
Property Type Single Family Home
Sub Type Single Family Residence
Listing Status Active
Purchase Type For Sale
Square Footage 3,050 sqft
Price per Sqft $232
Subdivision The Landing
MLS Listing ID 4303549
Style Arts and Crafts
Bedrooms 5
Full Baths 2
Half Baths 1
HOA Fees $108/mo
HOA Y/N 1
Abv Grd Liv Area 3,050
Year Built 2004
Lot Size 0.500 Acres
Acres 0.5
Property Sub-Type Single Family Residence
Property Description
Inside, the main level features a formal dining room, private home office with built-ins, laundry room, and half bath. The two-story great room has a stacked-stone fireplace and custom accent TV wall. The kitchen includes painted cabinetry, stainless steel appliances, gas range, quartz countertops, and plenty of storage.
The primary suite is located on the main level and features a soaking tub, dual vanities, tiled shower, and walk-in closet.
Upstairs are four bedrooms (one without a closet), a full bath with double sinks, and a large bonus room that can be used as a playroom, media room, home gym, or flex space.
The outdoor living area includes a spacious fenced backyard and deck perfect for grilling and entertaining. Two-car garage provides additional storage.
Located close to shopping, restaurants, fitness centers, Charlotte Douglas International Airport, and award-winning Clover schools.
Your lake lifestyle is ready. Just bring the boat.
Location
State SC
County York
Zoning RD-I
Body of Water Lake Wylie
Rooms
Primary Bedroom Level Main
Main Level Bedrooms 1
Main Level Kitchen
Main Level Office
Main Level Primary Bedroom
Main Level Dining Room
Main Level Great Room
Main Level Bathroom-Full
Upper Level Bedroom(s)
Main Level Laundry
Main Level Bathroom-Half
Upper Level Bedroom(s)
Upper Level Bathroom-Full
Upper Level Bedroom(s)
Upper Level Bedroom(s)
Upper Level Bonus Room
Interior
Interior Features Attic Walk In, Built-in Features, Garden Tub, Pantry, Walk-In Closet(s)
Heating Forced Air, Natural Gas
Cooling Ceiling Fan(s), Central Air
Flooring Carpet, Tile, Wood
Fireplaces Type Family Room
Fireplace true
Appliance Dishwasher, Disposal, Gas Cooktop, Microwave, Oven
Laundry Laundry Room, Main Level, Sink
Exterior
Exterior Feature In-Ground Irrigation
Garage Spaces 2.0
Fence Back Yard
Community Features Clubhouse, Lake Access, Outdoor Pool, Playground, Sidewalks, Street Lights, Walking Trails
Waterfront Description Boat Slip (Deed)
Street Surface Concrete,Paved
Porch Deck, Front Porch
Garage true
Building
Lot Description Level, Private, Wooded
Dwelling Type Site Built
Foundation Crawl Space
Sewer Public Sewer
Water City
Architectural Style Arts and Crafts
Level or Stories Two
Structure Type Cedar Shake,Hardboard Siding,Stone Veneer
New Construction false
Schools
Elementary Schools Oakridge
Middle Schools Oakridge
High Schools Clover
Others
HOA Name Revelation Community Management
Senior Community false
Acceptable Financing Cash, Conventional
Listing Terms Cash, Conventional
Special Listing Condition None

"My job is to find and attract mastery-based agents to the office, protect the culture, and make sure everyone is happy! "






