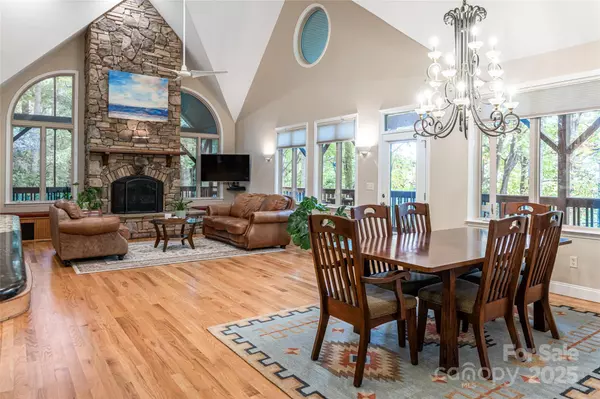
4 Beds
5 Baths
4,704 SqFt
4 Beds
5 Baths
4,704 SqFt
Key Details
Property Type Single Family Home
Sub Type Single Family Residence
Listing Status Active
Purchase Type For Sale
Square Footage 4,704 sqft
Price per Sqft $254
Subdivision Saddle Ridge
MLS Listing ID 4303481
Style Traditional,Transitional
Bedrooms 4
Full Baths 4
Half Baths 1
HOA Fees $350/ann
HOA Y/N 1
Abv Grd Liv Area 3,075
Year Built 2002
Lot Size 2.500 Acres
Acres 2.5
Property Sub-Type Single Family Residence
Property Description
Location
State NC
County Buncombe
Zoning BDM
Rooms
Basement Exterior Entry, Full, Storage Space, Walk-Out Access
Primary Bedroom Level Main
Main Level Bedrooms 1
Main Level Primary Bedroom
Main Level Great Room
Upper Level Bedroom(s)
Upper Level Bedroom(s)
Basement Level Bedroom(s)
Upper Level Bathroom-Full
Basement Level Bathroom-Full
Upper Level Bathroom-Full
Main Level Laundry
Basement Level Bonus Room
Lower Level Bathroom-Full
Interior
Interior Features Breakfast Bar, Garden Tub, Open Floorplan, Pantry, Walk-In Closet(s)
Heating Central, Ductless
Cooling Central Air, Ductless
Flooring Carpet, Tile, Wood
Fireplaces Type Great Room
Fireplace true
Appliance Dishwasher, Gas Cooktop
Laundry Laundry Room
Exterior
Garage Spaces 2.0
Roof Type Architectural Shingle
Street Surface Asphalt,Paved
Porch Covered, Deck, Rear Porch, Screened
Garage true
Building
Lot Description Private, Sloped, Wooded, Views
Dwelling Type Site Built
Foundation Basement
Sewer Septic Installed
Water Well
Architectural Style Traditional, Transitional
Level or Stories One and One Half
Structure Type Fiber Cement
New Construction false
Schools
Elementary Schools Asheville
Middle Schools Asheville
High Schools Asheville
Others
HOA Name Linda Gilpin
Senior Community false
Restrictions Subdivision
Acceptable Financing Cash, Conventional
Listing Terms Cash, Conventional
Special Listing Condition None
Virtual Tour https://youtu.be/1FkXxp9SJP8

"My job is to find and attract mastery-based agents to the office, protect the culture, and make sure everyone is happy! "






