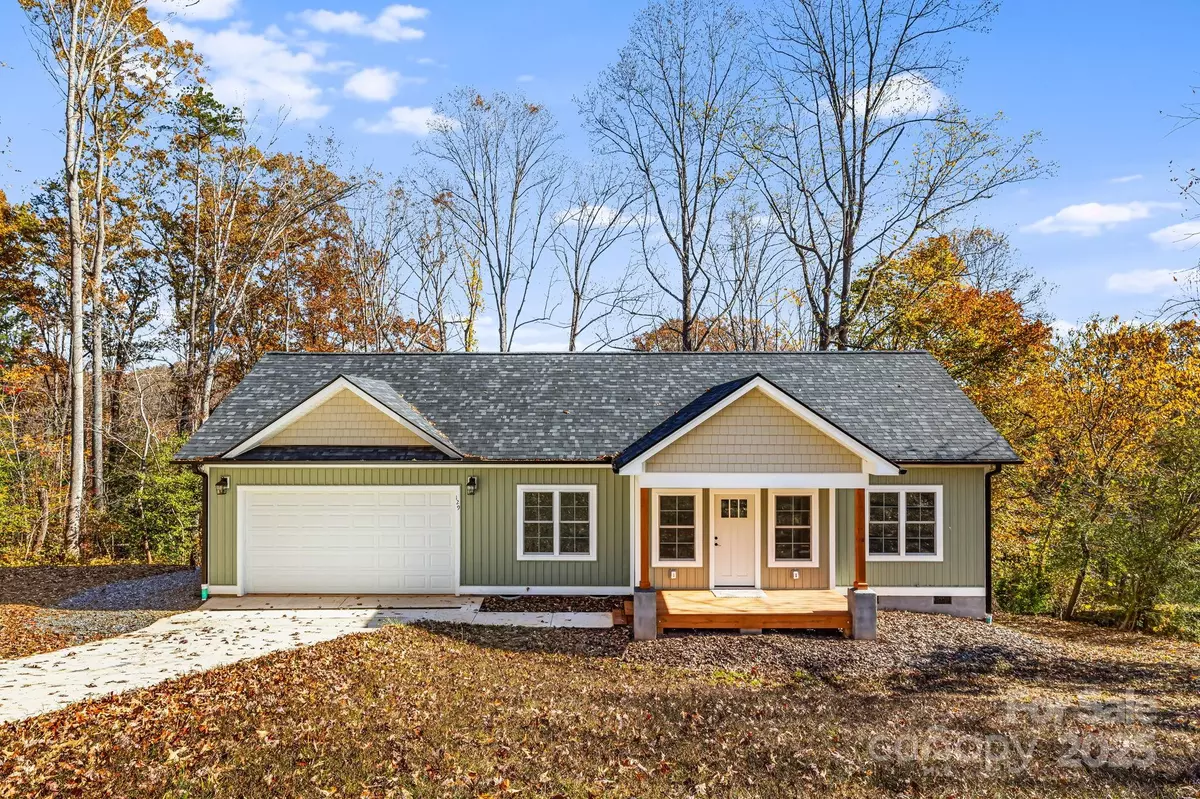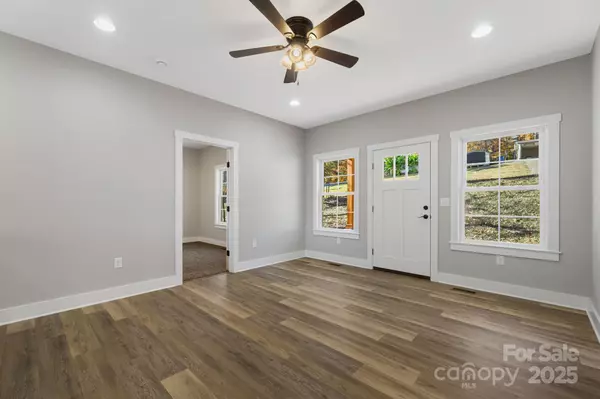
2 Beds
2 Baths
928 SqFt
2 Beds
2 Baths
928 SqFt
Key Details
Property Type Single Family Home
Sub Type Single Family Residence
Listing Status Active
Purchase Type For Sale
Square Footage 928 sqft
Price per Sqft $344
Subdivision Brentwood
MLS Listing ID 4320475
Style Ranch
Bedrooms 2
Full Baths 2
Construction Status Completed
Abv Grd Liv Area 928
Year Built 2025
Lot Size 0.450 Acres
Acres 0.45
Lot Dimensions 98x203x95x202
Property Sub-Type Single Family Residence
Property Description
Nestled on a quiet street close to town amenities, this home offers both privacy and convenience. Located just 30 minutes from Black Mountain and Hickory, you'll love the easy access to shops, restaurants, and outdoor recreation
Offering 5,000 toward closing cost and points!!!!!!!
Location
State NC
County Burke
Zoning R-1
Rooms
Basement Storage Space
Guest Accommodations Main Level Garage
Primary Bedroom Level Main
Main Level Bedrooms 2
Main Level Primary Bedroom
Main Level Family Room
Interior
Heating Electric, Heat Pump
Cooling Central Air
Flooring Carpet, Tile, Vinyl
Fireplace false
Appliance Convection Microwave, Dishwasher, Electric Cooktop, Electric Oven, Refrigerator
Laundry Electric Dryer Hookup, Utility Room, Washer Hookup
Exterior
Garage Spaces 2.0
Utilities Available Cable Available
View Long Range
Roof Type Composition
Street Surface Gravel
Porch Deck, Front Porch
Garage true
Building
Lot Description Sloped
Dwelling Type Site Built
Foundation Crawl Space
Sewer Septic Installed
Water City
Architectural Style Ranch
Level or Stories One
Structure Type Vinyl
New Construction true
Construction Status Completed
Schools
Elementary Schools Unspecified
Middle Schools Unspecified
High Schools Unspecified
Others
Senior Community false
Restrictions Livestock Restriction
Acceptable Financing Cash, Conventional, FHA, USDA Loan, VA Loan
Listing Terms Cash, Conventional, FHA, USDA Loan, VA Loan
Special Listing Condition None

"My job is to find and attract mastery-based agents to the office, protect the culture, and make sure everyone is happy! "






