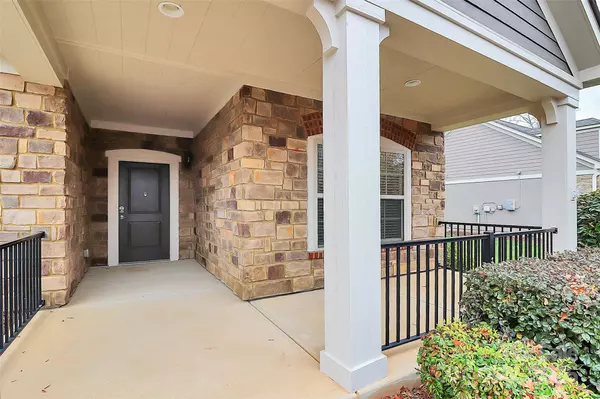
3 Beds
3 Baths
2,603 SqFt
3 Beds
3 Baths
2,603 SqFt
Open House
Sat Jan 17, 11:00am - 2:00pm
Key Details
Property Type Single Family Home
Sub Type Single Family Residence
Listing Status Active
Purchase Type For Sale
Square Footage 2,603 sqft
Price per Sqft $263
Subdivision The Courtyards Of Huntersville
MLS Listing ID 4322517
Bedrooms 3
Full Baths 3
HOA Fees $435/mo
HOA Y/N 1
Abv Grd Liv Area 2,603
Year Built 2017
Lot Size 435 Sqft
Acres 0.01
Property Sub-Type Single Family Residence
Property Description
Location
State NC
County Mecklenburg
Zoning R300
Rooms
Primary Bedroom Level Main
Main Level Bedrooms 2
Interior
Heating Central, Forced Air, Natural Gas
Cooling Ceiling Fan(s), Central Air
Flooring Carpet, Tile, Wood
Fireplaces Type Living Room
Fireplace true
Appliance Convection Oven, Dishwasher, Disposal, Double Oven, Dryer, Electric Cooktop, Electric Oven, Ice Maker, Microwave, Refrigerator, Wall Oven, Washer, Washer/Dryer
Laundry Laundry Room
Exterior
Garage Spaces 2.0
Community Features Fifty Five and Older
Utilities Available Cable Connected
Roof Type Architectural Shingle
Street Surface Concrete,Paved
Porch Covered, Front Porch, Patio, Screened
Garage true
Building
Lot Description Level
Dwelling Type Site Built
Foundation Slab
Builder Name Epcon
Sewer Public Sewer
Water City
Level or Stories 1 Story/F.R.O.G.
Structure Type Fiber Cement
New Construction false
Schools
Elementary Schools Barnette
Middle Schools Bradley
High Schools Hopewell
Others
HOA Name Cusick Management
Senior Community true
Restrictions Architectural Review
Acceptable Financing Cash, Conventional
Listing Terms Cash, Conventional
Special Listing Condition Estate

"My job is to find and attract mastery-based agents to the office, protect the culture, and make sure everyone is happy! "






