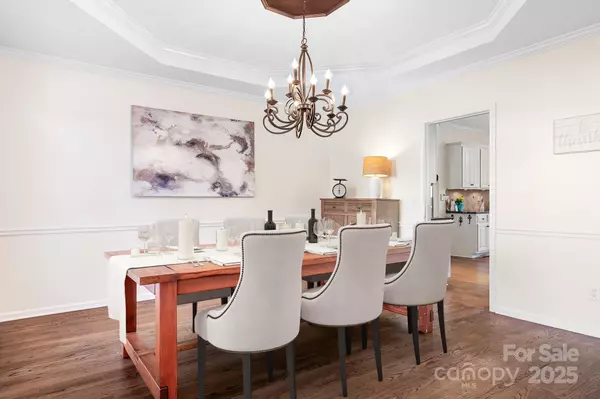
4 Beds
4 Baths
3,628 SqFt
4 Beds
4 Baths
3,628 SqFt
Open House
Sun Nov 23, 10:00am - 12:00pm
Key Details
Property Type Single Family Home
Sub Type Single Family Residence
Listing Status Active
Purchase Type For Sale
Square Footage 3,628 sqft
Price per Sqft $227
Subdivision Wynfield
MLS Listing ID 4323095
Style Transitional
Bedrooms 4
Full Baths 3
Half Baths 1
HOA Fees $523/Semi-Annually
HOA Y/N 1
Abv Grd Liv Area 3,628
Year Built 1994
Lot Size 0.370 Acres
Acres 0.37
Property Sub-Type Single Family Residence
Property Description
Gorgeous Family Room + Sunroom Retreat: The spacious family room flows seamlessly into the highlight of the home—an expansive sunroom measuring 19' x 13'8" with vaulted ceilings, walls of windows and two sets of French doors, creating the perfect spot for morning coffee, afternoon reading, or relaxed gatherings. Currently being used as a play/homework/reading room ~ would be perfect for a second gathering area/living room with a TV.
Outdoor Living at Its Best: Step outside to the oversized deck measuring 21'10" x 13'8" (604 sq ft)—perfect for dining, grilling, hosting friends, or enjoying cool evenings with your favorite people and beverage. This elevated outdoor space overlooks the private, wooded backyard with no homes directly behind you—just peaceful views of the community's natural green buffer.
The upper level features:
• Spacious primary suite with tray ceiling and two walk-in closets
• Large ensuite bath with dual vanities and tile shower
• Guest suite with its own full bath ensuite
• Two additional bedrooms + full J&J bath connected to bedroom 3, 4 and hallway
• A generous bonus/loft area perfect for media, play, or gym
Wynfield Amenities: Residents enjoy a clubhouse, pool, tennis courts, playground, walking trails, and tree-lined sidewalks throughout. Minutes to Birkdale Village, Lake Norman, parks, restaurants, greenways & I-77.
Location
State NC
County Mecklenburg
Zoning GR
Rooms
Guest Accommodations None
Primary Bedroom Level Upper
Main Level Family Room
Main Level Kitchen
Main Level Dining Room
Main Level Breakfast
Main Level Living Room
Main Level Bathroom-Half
Main Level Sunroom
Upper Level Primary Bedroom
Upper Level Bathroom-Full
Upper Level Bedroom(s)
Upper Level Bedroom(s)
Upper Level Bathroom-Full
Upper Level Bedroom(s)
Upper Level Loft
Upper Level Bathroom-Full
Upper Level Laundry
Interior
Interior Features Breakfast Bar, Built-in Features, Cable Prewire, Kitchen Island, Open Floorplan, Pantry, Walk-In Closet(s), Walk-In Pantry, Wet Bar
Heating Forced Air, Natural Gas, Zoned
Cooling Ceiling Fan(s), Central Air
Flooring Carpet, Tile, Wood
Fireplaces Type Family Room, Gas Log
Fireplace true
Appliance Dishwasher, Gas Cooktop, Gas Water Heater, Microwave, Plumbed For Ice Maker, Wall Oven
Laundry Gas Dryer Hookup, Laundry Room, Upper Level, Washer Hookup
Exterior
Garage Spaces 3.0
Community Features Clubhouse, Outdoor Pool, Playground, Sidewalks, Street Lights, Tennis Court(s), Walking Trails
Street Surface Concrete,Paved
Porch Deck, Rear Porch
Garage true
Building
Dwelling Type Site Built
Foundation Crawl Space
Sewer Public Sewer
Water City
Architectural Style Transitional
Level or Stories Two
Structure Type Brick Partial,Hardboard Siding
New Construction false
Schools
Elementary Schools Torrence Creek
Middle Schools Francis Bradley
High Schools Hopewell
Others
HOA Name Hawthorne Management Company
Senior Community false
Acceptable Financing Cash, Conventional, FHA, VA Loan
Listing Terms Cash, Conventional, FHA, VA Loan
Special Listing Condition None

"My job is to find and attract mastery-based agents to the office, protect the culture, and make sure everyone is happy! "






