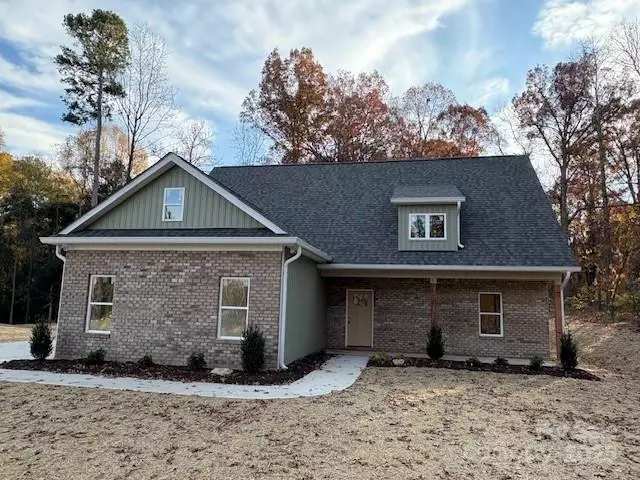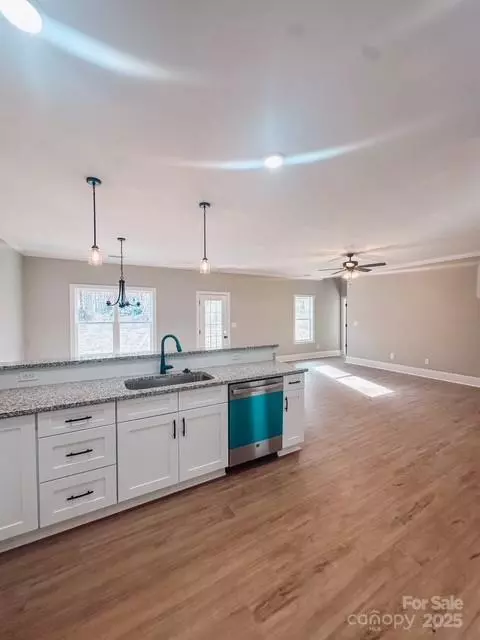
4 Beds
3 Baths
1,867 SqFt
4 Beds
3 Baths
1,867 SqFt
Key Details
Property Type Single Family Home
Sub Type Single Family Residence
Listing Status Active
Purchase Type For Sale
Square Footage 1,867 sqft
Price per Sqft $243
Subdivision Minor Subdivision
MLS Listing ID 4324687
Style Traditional
Bedrooms 4
Full Baths 2
Half Baths 1
Construction Status Under Construction
Abv Grd Liv Area 1,867
Year Built 2025
Lot Size 0.450 Acres
Acres 0.45
Lot Dimensions 100*200
Property Sub-Type Single Family Residence
Property Description
Location
State NC
County Union
Zoning R20
Rooms
Primary Bedroom Level Main
Main Level Bedrooms 1
Main Level Primary Bedroom
Interior
Interior Features Attic Walk In
Heating Heat Pump
Cooling Central Air
Flooring Carpet, Vinyl
Fireplace false
Appliance Dishwasher, Disposal, Electric Range, Electric Water Heater, Exhaust Fan, Ice Maker, Microwave, Plumbed For Ice Maker
Laundry Laundry Room
Exterior
Garage Spaces 2.0
Roof Type Architectural Shingle
Street Surface Asphalt,Paved
Porch Patio
Garage true
Building
Lot Description Wooded
Dwelling Type Site Built
Foundation Slab
Builder Name D&T Premier Homes Inc.
Sewer Public Sewer
Water City
Architectural Style Traditional
Level or Stories Two
Structure Type Brick Partial,Vinyl
New Construction true
Construction Status Under Construction
Schools
Elementary Schools Unspecified
Middle Schools Unspecified
High Schools Unspecified
Others
Senior Community false
Acceptable Financing Cash, Conventional, FHA
Listing Terms Cash, Conventional, FHA
Special Listing Condition None

"My job is to find and attract mastery-based agents to the office, protect the culture, and make sure everyone is happy! "






