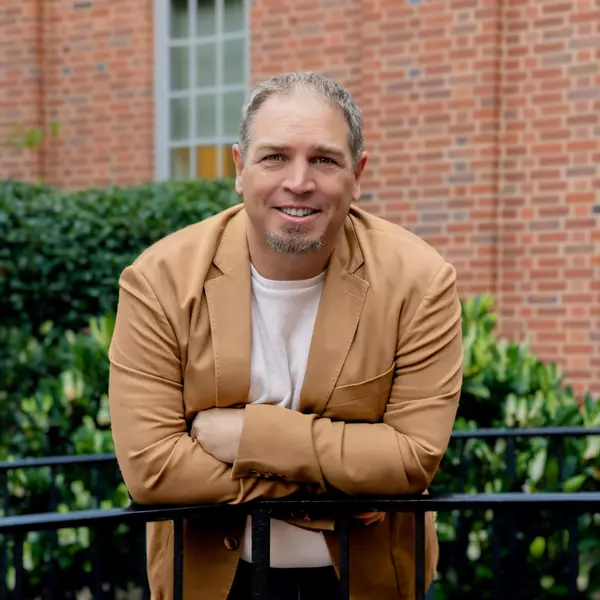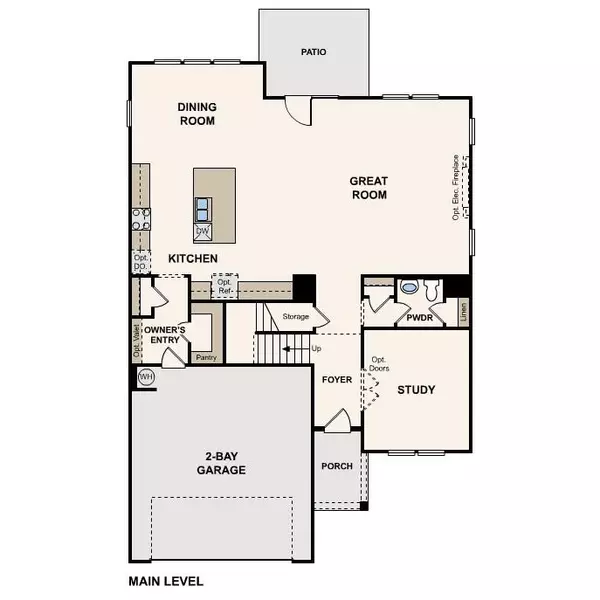
3 Beds
3 Baths
2,712 SqFt
3 Beds
3 Baths
2,712 SqFt
Key Details
Property Type Single Family Home
Sub Type Single Family Residence
Listing Status Active
Purchase Type For Sale
Square Footage 2,712 sqft
Price per Sqft $181
Subdivision Running Creek
MLS Listing ID 4321895
Bedrooms 3
Full Baths 3
Construction Status Under Construction
HOA Fees $271/qua
HOA Y/N 1
Abv Grd Liv Area 2,712
Year Built 2025
Lot Size 1.380 Acres
Acres 1.38
Property Sub-Type Single Family Residence
Property Description
Location
State NC
County Stanly
Zoning Residential
Rooms
Primary Bedroom Level Upper
Main Level Bathroom-Full
Main Level Kitchen
Main Level Great Room
Main Level Study
Main Level Dining Area
Upper Level Laundry
Upper Level Bedroom(s)
Upper Level Bedroom(s)
Upper Level Loft
Upper Level Primary Bedroom
Interior
Interior Features Entrance Foyer, Kitchen Island, Open Floorplan, Pantry, Walk-In Closet(s), Walk-In Pantry
Heating Electric
Cooling Central Air
Flooring Carpet, Tile, Vinyl
Fireplaces Type Electric, Family Room
Fireplace true
Appliance Dishwasher, Disposal, Electric Range, Electric Water Heater, Microwave, Plumbed For Ice Maker
Laundry Electric Dryer Hookup, Laundry Room, Upper Level
Exterior
Garage Spaces 2.0
Waterfront Description None
Roof Type Architectural Shingle
Street Surface Concrete,Paved
Porch Patio, Porch
Garage true
Building
Dwelling Type Site Built
Foundation Slab
Builder Name Century Communities
Sewer Septic Installed
Water City
Level or Stories Two
Structure Type Brick Partial,Fiber Cement
New Construction true
Construction Status Under Construction
Schools
Elementary Schools Locust
Middle Schools West Stanly
High Schools West Stanly
Others
Senior Community false
Restrictions Architectural Review
Acceptable Financing Cash, Conventional, FHA, VA Loan
Listing Terms Cash, Conventional, FHA, VA Loan
Special Listing Condition None

"My job is to find and attract mastery-based agents to the office, protect the culture, and make sure everyone is happy! "





