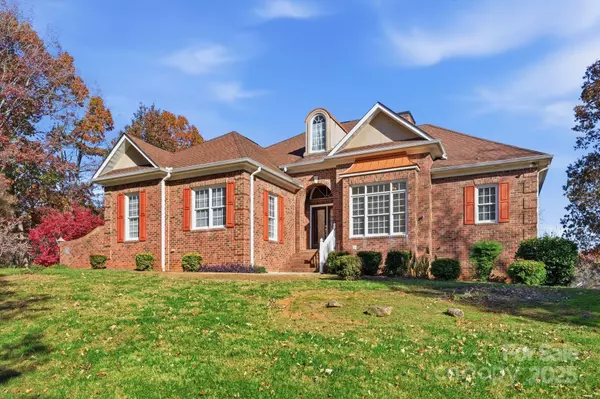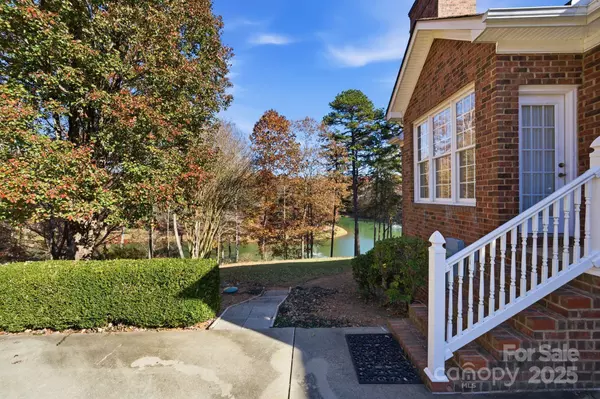
3 Beds
4 Baths
3,821 SqFt
3 Beds
4 Baths
3,821 SqFt
Key Details
Property Type Single Family Home
Sub Type Single Family Residence
Listing Status Active
Purchase Type For Sale
Square Footage 3,821 sqft
Price per Sqft $202
Subdivision Harbor Watch
MLS Listing ID 4322089
Style Ranch
Bedrooms 3
Full Baths 3
Half Baths 1
Abv Grd Liv Area 2,122
Year Built 2002
Lot Size 1.680 Acres
Acres 1.68
Property Sub-Type Single Family Residence
Property Description
Location
State NC
County Iredell
Zoning RA
Rooms
Basement Basement Shop, Finished, Full, Storage Space, Walk-Out Access
Primary Bedroom Level Main
Main Level Bedrooms 2
Main Level Primary Bedroom
Main Level Bedroom(s)
Main Level Bathroom-Full
Main Level Bathroom-Full
Main Level Bathroom-Half
Main Level Living Room
Main Level Kitchen
Main Level Great Room
Main Level Breakfast
Main Level Dining Room
Basement Level Bedroom(s)
Basement Level Bonus Room
Basement Level Family Room
Basement Level Bathroom-Full
Interior
Interior Features Entrance Foyer, Garden Tub, Open Floorplan, Walk-In Closet(s)
Heating Central, Heat Pump
Cooling Central Air
Flooring Tile, Wood
Fireplaces Type Great Room, Living Room, Propane
Fireplace true
Appliance Dishwasher, Electric Range, Microwave, Refrigerator with Ice Maker
Laundry Laundry Room, Main Level
Exterior
Garage Spaces 2.0
Community Features Boat Storage, Gated, Lake Access, Picnic Area, Pond, Recreation Area, RV Storage
Waterfront Description Boat Ramp – Community,Boat Slip – Community
Roof Type Composition
Street Surface Concrete,Paved
Porch Covered, Deck, Front Porch, Patio
Garage true
Building
Lot Description Level, Pond(s), Sloped, Views
Dwelling Type Site Built
Foundation Basement
Sewer Septic Installed
Water Well
Architectural Style Ranch
Level or Stories One
Structure Type Brick Full
New Construction false
Schools
Elementary Schools Celeste Henkel
Middle Schools West Iredell
High Schools West Iredell
Others
HOA Name Harbor Watch HOA
Senior Community false
Restrictions Architectural Review
Acceptable Financing Cash, Conventional, FHA, USDA Loan, VA Loan
Listing Terms Cash, Conventional, FHA, USDA Loan, VA Loan
Special Listing Condition None

"My job is to find and attract mastery-based agents to the office, protect the culture, and make sure everyone is happy! "






