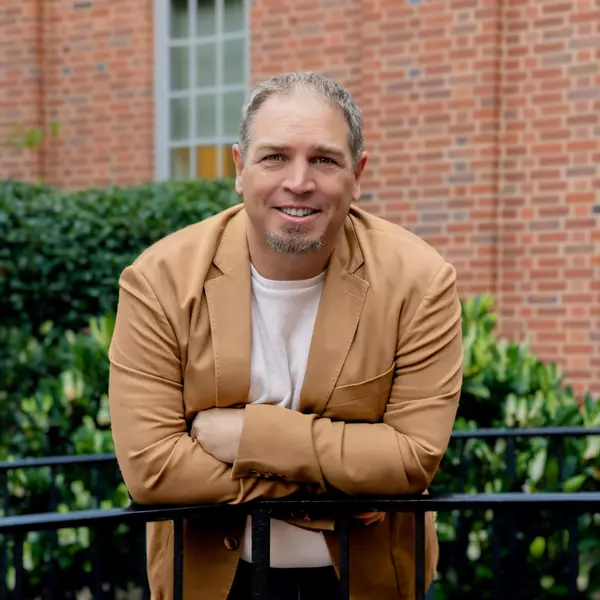
3 Beds
2 Baths
1,318 SqFt
3 Beds
2 Baths
1,318 SqFt
Open House
Sun Nov 23, 2:00pm - 4:00pm
Key Details
Property Type Single Family Home
Sub Type Single Family Residence
Listing Status Active
Purchase Type For Sale
Square Footage 1,318 sqft
Price per Sqft $189
MLS Listing ID 4324441
Style Ranch
Bedrooms 3
Full Baths 2
Abv Grd Liv Area 1,318
Year Built 1955
Lot Size 10,890 Sqft
Acres 0.25
Property Sub-Type Single Family Residence
Property Description
Detached Garage with plenty of space(476 sq ft).
HVAC/Water heater 2025, new windows and gutters and most plumbing pipes updated.
Do DONT miss this house.
Some pictures are Virtually Staged.
Location
State NC
County Gaston
Zoning R1
Rooms
Primary Bedroom Level Main
Main Level Bedrooms 3
Main Level Primary Bedroom
Main Level Bedroom(s)
Main Level Bedroom(s)
Main Level Bathroom-Full
Main Level Bathroom-Full
Main Level Laundry
Main Level Kitchen
Main Level Family Room
Main Level Dining Area
Interior
Interior Features Attic Stairs Pulldown, Kitchen Island, Open Floorplan
Heating Heat Pump
Cooling Ceiling Fan(s), Central Air
Flooring Laminate, Tile
Fireplace true
Appliance Dishwasher, Electric Oven, Electric Range, Microwave
Laundry Laundry Room, Main Level, Washer Hookup
Exterior
Fence Back Yard, Fenced, Full
Street Surface Concrete,Paved
Porch Covered, Front Porch
Garage true
Building
Lot Description Corner Lot
Dwelling Type Site Built
Foundation Crawl Space
Sewer Public Sewer
Water City
Architectural Style Ranch
Level or Stories One
Structure Type Vinyl
New Construction false
Schools
Elementary Schools Unspecified
Middle Schools Unspecified
High Schools Unspecified
Others
Senior Community false
Acceptable Financing Cash, Conventional, Exchange, FHA, VA Loan
Listing Terms Cash, Conventional, Exchange, FHA, VA Loan
Special Listing Condition None

"My job is to find and attract mastery-based agents to the office, protect the culture, and make sure everyone is happy! "






