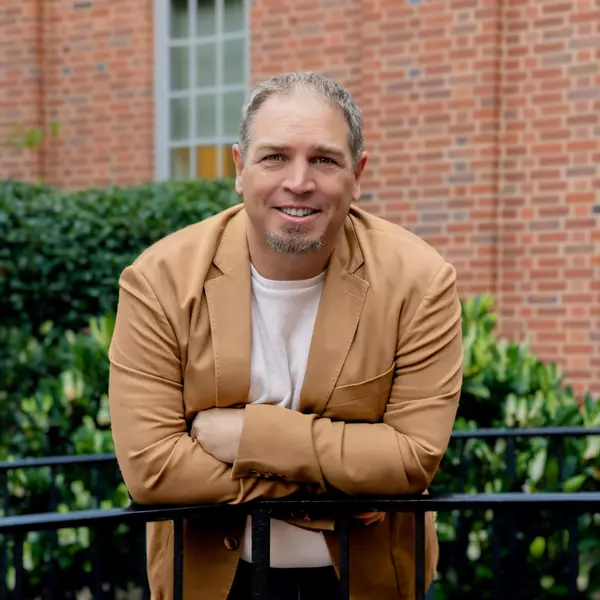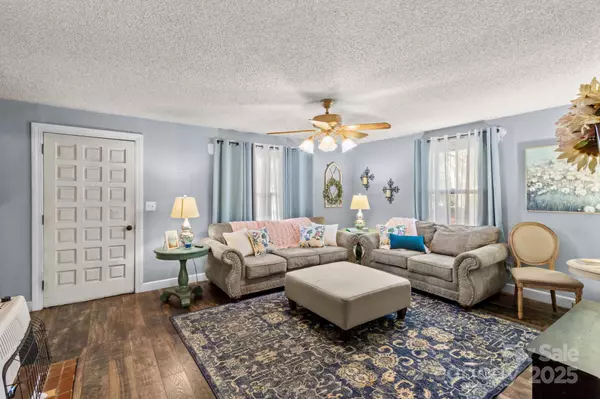
7 Beds
3 Baths
2,682 SqFt
7 Beds
3 Baths
2,682 SqFt
Key Details
Property Type Single Family Home
Sub Type Single Family Residence
Listing Status Active
Purchase Type For Sale
Square Footage 2,682 sqft
Price per Sqft $111
MLS Listing ID 4325001
Bedrooms 7
Full Baths 3
Construction Status Completed
Abv Grd Liv Area 1,182
Year Built 1940
Lot Size 1.570 Acres
Acres 1.57
Lot Dimensions 304x221x308x213
Property Sub-Type Single Family Residence
Property Description
Location
State NC
County Davie
Zoning R20
Rooms
Guest Accommodations Separate Living Quarters
Primary Bedroom Level Main
Main Level Bedrooms 2
Main Level Dining Room
Main Level Living Room
Main Level Kitchen
Main Level Bedroom(s)
Main Level Bathroom-Full
Main Level Primary Bedroom
Main Level Laundry
Upper Level Bedroom(s)
Upper Level Bedroom(s)
Interior
Heating Propane
Cooling Window Unit(s)
Flooring Carpet, Vinyl
Fireplaces Type Living Room
Fireplace true
Appliance Dishwasher, Electric Oven, Electric Range
Laundry Inside
Exterior
Garage Spaces 1.0
Pool Above Ground
Roof Type Composition
Street Surface Dirt,Paved
Porch Deck, Enclosed, Side Porch
Garage true
Building
Dwelling Type Manufactured,Site Built
Foundation Crawl Space
Sewer Septic Installed
Water City
Level or Stories One and One Half
Structure Type Aluminum
New Construction false
Construction Status Completed
Schools
Elementary Schools Unspecified
Middle Schools Unspecified
High Schools Unspecified
Others
Senior Community false
Acceptable Financing Cash
Listing Terms Cash
Special Listing Condition None
Virtual Tour https://tours.wideanglevisualtours.com/2362267

"My job is to find and attract mastery-based agents to the office, protect the culture, and make sure everyone is happy! "






