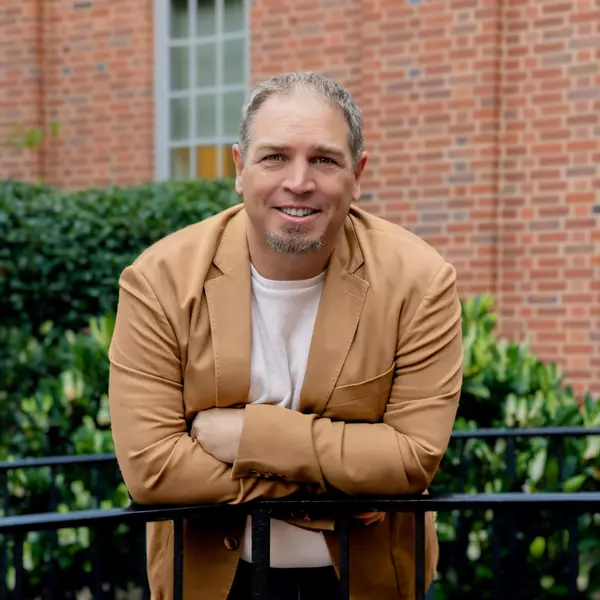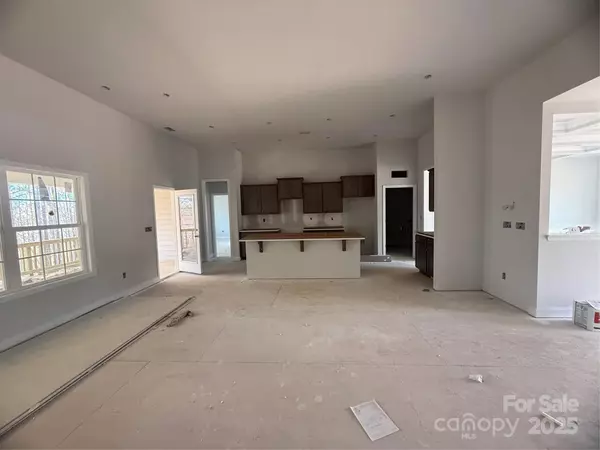
4 Beds
3 Baths
2,239 SqFt
4 Beds
3 Baths
2,239 SqFt
Key Details
Property Type Single Family Home
Sub Type Single Family Residence
Listing Status Active
Purchase Type For Sale
Square Footage 2,239 sqft
Price per Sqft $210
Subdivision Lauren Pines
MLS Listing ID 4325090
Bedrooms 4
Full Baths 2
Half Baths 1
Construction Status Under Construction
Abv Grd Liv Area 2,239
Year Built 2025
Lot Size 1.000 Acres
Acres 1.0
Property Sub-Type Single Family Residence
Property Description
Location
State SC
County York
Zoning res
Rooms
Primary Bedroom Level Upper
Main Level Bedrooms 4
Upper Level Primary Bedroom
Interior
Heating Natural Gas
Cooling Central Air
Fireplace true
Appliance Dishwasher, Disposal, Gas Range, Gas Water Heater, Microwave
Laundry Laundry Room
Exterior
Garage Spaces 2.0
Utilities Available Cable Available, Natural Gas, Underground Utilities
Roof Type Architectural Shingle
Street Surface Concrete,Paved
Garage true
Building
Lot Description Wooded
Dwelling Type Site Built
Foundation Crawl Space
Builder Name Adams Homes
Sewer Septic Installed
Water Well
Level or Stories One
Structure Type Brick Partial,Cedar Shake
New Construction true
Construction Status Under Construction
Schools
Elementary Schools Unspecified
Middle Schools Unspecified
High Schools Unspecified
Others
Senior Community false
Special Listing Condition None

"My job is to find and attract mastery-based agents to the office, protect the culture, and make sure everyone is happy! "






