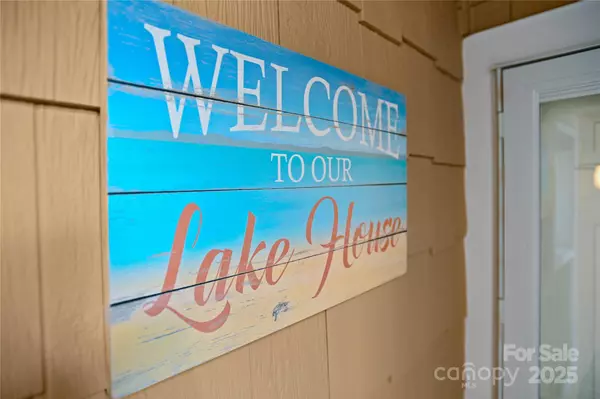
3 Beds
2 Baths
1,434 SqFt
3 Beds
2 Baths
1,434 SqFt
Key Details
Property Type Condo
Sub Type Condominium
Listing Status Active
Purchase Type For Sale
Square Footage 1,434 sqft
Price per Sqft $508
Subdivision Harborside
MLS Listing ID 4325069
Bedrooms 3
Full Baths 2
HOA Fees $436/mo
HOA Y/N 1
Abv Grd Liv Area 1,434
Year Built 1998
Property Sub-Type Condominium
Property Description
Location
State NC
County Mecklenburg
Zoning R3
Body of Water Lake Norman
Rooms
Primary Bedroom Level Main
Main Level Bedrooms 3
Interior
Interior Features Breakfast Bar, Cable Prewire, Open Floorplan, Walk-In Closet(s)
Heating Forced Air, Natural Gas
Cooling Ceiling Fan(s), Central Air
Fireplaces Type Gas Log, Great Room
Fireplace true
Appliance Dishwasher, Disposal, Electric Range, Gas Water Heater, Microwave, Plumbed For Ice Maker
Laundry Main Level
Exterior
Exterior Feature Elevator
Community Features Elevator, Outdoor Pool, Tennis Court(s)
Waterfront Description Boat Slip – Community
View Water, Year Round
Roof Type Composition
Street Surface Paved
Porch Covered, Deck, Rear Porch
Garage false
Building
Lot Description Waterfront
Dwelling Type Site Built
Foundation Slab
Sewer Public Sewer
Water City
Level or Stories One
Structure Type Brick Partial,Hardboard Siding
New Construction false
Schools
Elementary Schools Unspecified
Middle Schools Bailey
High Schools William Amos Hough
Others
Pets Allowed Yes
HOA Name Main Street Management
Senior Community false
Acceptable Financing Cash, Conventional
Listing Terms Cash, Conventional
Special Listing Condition Subject to Lease, None

"My job is to find and attract mastery-based agents to the office, protect the culture, and make sure everyone is happy! "






