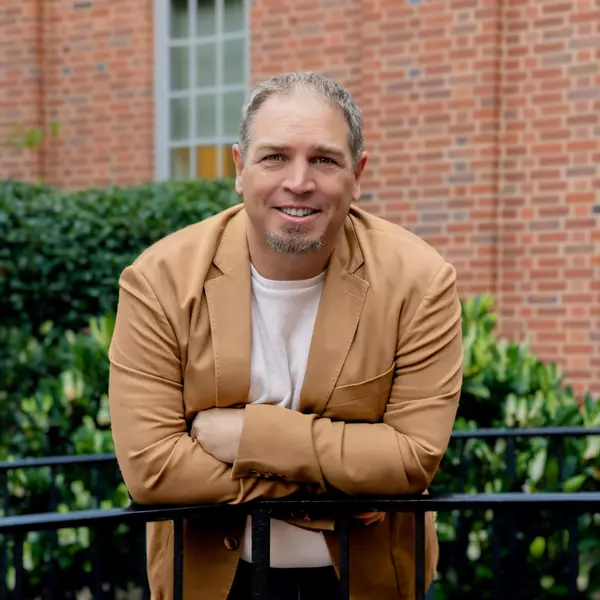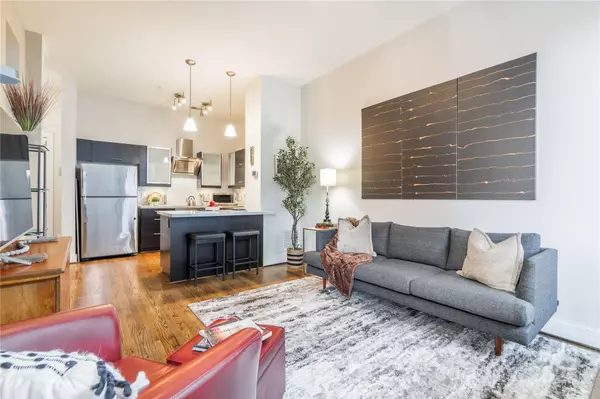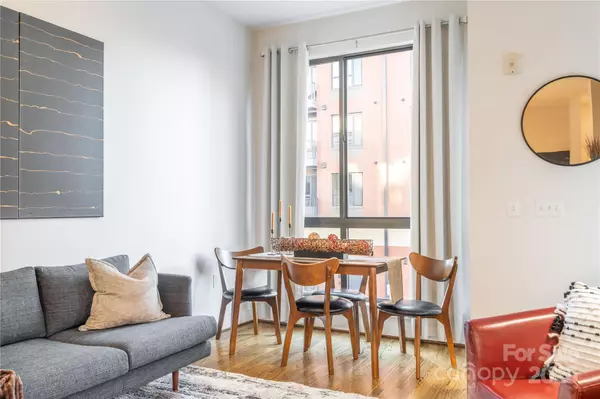
2 Beds
2 Baths
1,148 SqFt
2 Beds
2 Baths
1,148 SqFt
Key Details
Property Type Condo
Sub Type Condominium
Listing Status Active
Purchase Type For Sale
Square Footage 1,148 sqft
Price per Sqft $260
Subdivision West End Village
MLS Listing ID 4325108
Style Modern
Bedrooms 2
Full Baths 2
HOA Fees $462/mo
HOA Y/N 1
Abv Grd Liv Area 1,148
Year Built 2006
Lot Size 435 Sqft
Acres 0.01
Property Sub-Type Condominium
Property Description
Location
State NC
County Forsyth
Zoning PB
Rooms
Primary Bedroom Level Third
Main Level Bedrooms 1
Upper Level, 9' 5" X 11' 2" Kitchen
Main Level, 11' 8" X 16' 11" Living Room
Main Level, 11' 8" X 16' 3" 2nd Primary
Third Level, 11' 8" X 14' 9" Primary Bedroom
Interior
Interior Features Breakfast Bar, Open Floorplan, Walk-In Closet(s)
Heating Forced Air, Heat Pump
Cooling Central Air
Flooring Carpet, Tile, Wood
Fireplace false
Appliance Dishwasher, Disposal, Dryer, Electric Cooktop, Electric Water Heater, Exhaust Hood, Microwave, Oven
Laundry In Bathroom
Exterior
Exterior Feature Elevator, Rooftop Terrace
Garage Spaces 2.0
View City
Street Surface Concrete,Paved
Garage true
Building
Lot Description Views
Dwelling Type Site Built
Foundation Slab
Sewer Public Sewer
Water City
Architectural Style Modern
Level or Stories Three
Structure Type Block,Hardboard Siding,Metal
New Construction false
Schools
Elementary Schools Unspecified
Middle Schools Unspecified
High Schools Unspecified
Others
Pets Allowed Yes
HOA Name Capstone
Senior Community false
Acceptable Financing Cash, Conventional, Owner Financing
Listing Terms Cash, Conventional, Owner Financing
Special Listing Condition None

"My job is to find and attract mastery-based agents to the office, protect the culture, and make sure everyone is happy! "






