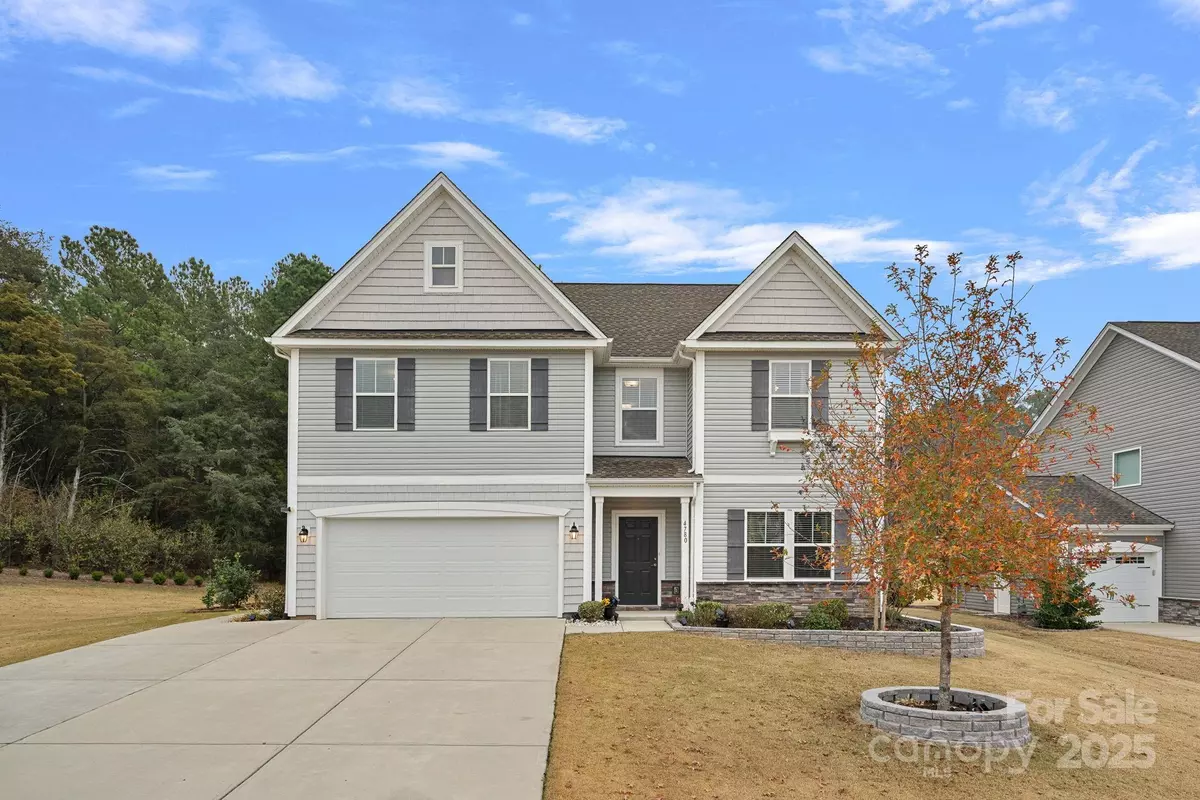
5 Beds
3 Baths
2,875 SqFt
5 Beds
3 Baths
2,875 SqFt
Key Details
Property Type Single Family Home
Sub Type Single Family Residence
Listing Status Active
Purchase Type For Sale
Square Footage 2,875 sqft
Price per Sqft $203
Subdivision Prestwick
MLS Listing ID 4325355
Bedrooms 5
Full Baths 2
Half Baths 1
HOA Fees $825/ann
HOA Y/N 1
Abv Grd Liv Area 2,875
Year Built 2021
Lot Size 0.400 Acres
Acres 0.4
Property Sub-Type Single Family Residence
Property Description
Inside, the home opens to bright, airy interiors enhanced by abundant windows, creating perfect morning light across the main living spaces and soft shade over the backyard in the evenings. The main level features rich wood floors, crown molding, and a dedicated front office ideal for today's modern floor plans. A spacious living room with built-in shelving flows effortlessly into a large, elegant dining area. The kitchen is crafted for both style and function with white cabinetry, stainless steel appliances, subway tile backsplash, granite countertops, and an impressive oversized island that anchors the space with designer appeal. The garage entry features a thoughtful drop zone with hooks and bench, while wainscoting elevates the foyer and dining room. An open banister staircase adds architectural beauty to the main level.
Upstairs, the expansive primary suite is a true retreat with a tray ceiling, crown molding, and a customized walk-in closet with added shelving. The primary bath blends comfort and style with a garden tub, dual granite vanities, tile floors, a water closet, and a large glass-enclosed shower with upgraded tile detailing. Four additional bedrooms, a full bath, and a well-designed laundry room with folding table and utility closet complete the upper level.
Additional highlights include a two-car garage with added storage shelving, direct access to the community greenway entrance, and a neighborhood known for being quiet, gated, and well-connected, offering occasional social events and exceptional convenience to both Ballantyne and Fort Mill. Positioned along the NC/SC border, this location provides fast access to top-rated Indian Land schools, shopping, dining, and major commuter routes.
Welcome home to a space where thoughtful design meets elevated everyday living.
Location
State SC
County Lancaster
Zoning SFR
Rooms
Primary Bedroom Level Upper
Main Level Kitchen
Upper Level Bedroom(s)
Upper Level Bedroom(s)
Upper Level Primary Bedroom
Upper Level Bathroom-Full
Interior
Interior Features Built-in Features, Drop Zone, Garden Tub, Kitchen Island, Open Floorplan, Storage, Walk-In Closet(s)
Heating Central
Cooling Central Air
Flooring Carpet, Vinyl
Fireplace false
Appliance Dishwasher, Disposal, Electric Range, Microwave
Laundry Laundry Room, Upper Level
Exterior
Garage Spaces 2.0
Community Features Gated, Sidewalks, Street Lights
Utilities Available Cable Connected, Electricity Connected, Fiber Optics, Natural Gas, Underground Power Lines, Underground Utilities, Wired Internet Available
Roof Type Architectural Shingle
Street Surface Concrete,Paved
Porch Patio
Garage true
Building
Lot Description Cul-De-Sac, Level
Dwelling Type Site Built
Foundation Slab
Sewer County Sewer
Water County Water
Level or Stories Two
Structure Type Stone Veneer,Vinyl
New Construction false
Schools
Elementary Schools Harrisburg
Middle Schools Indian Land
High Schools Indian Land
Others
HOA Name Red Rock Management
Senior Community false
Restrictions Architectural Review,Building,Subdivision,Use
Acceptable Financing Cash, Conventional, FHA, USDA Loan, VA Loan
Listing Terms Cash, Conventional, FHA, USDA Loan, VA Loan
Special Listing Condition None
Virtual Tour https://patrick-hood-photography.aryeo.com/sites/4780-selhurst-dr-indian-land-sc-29707-20718502/branded

"My job is to find and attract mastery-based agents to the office, protect the culture, and make sure everyone is happy! "






