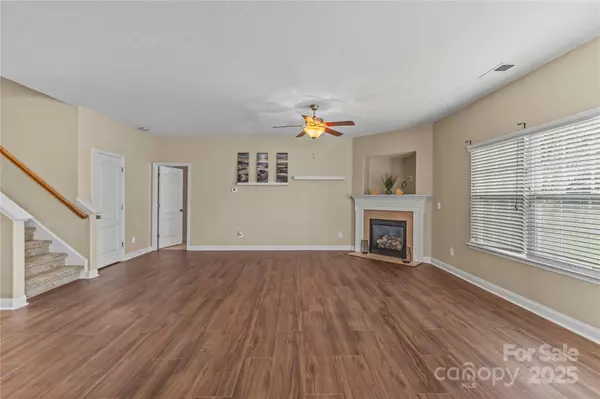
5 Beds
4 Baths
3,408 SqFt
5 Beds
4 Baths
3,408 SqFt
Key Details
Property Type Single Family Home
Sub Type Single Family Residence
Listing Status Active
Purchase Type For Sale
Square Footage 3,408 sqft
Price per Sqft $146
Subdivision Kinmere
MLS Listing ID 4317159
Bedrooms 5
Full Baths 3
Half Baths 1
HOA Fees $495/ann
HOA Y/N 1
Abv Grd Liv Area 3,408
Year Built 2007
Lot Size 8,276 Sqft
Acres 0.19
Property Sub-Type Single Family Residence
Property Description
Located in the highly desirable Kinmere community, this beautiful full-brick home offers 5 bedrooms, 3.5 bathrooms, and over 3,300 sq. ft.—perfect for growing families or anyone who loves to entertain.
From the moment you arrive, you'll be welcomed by a large, inviting front porch. Step inside to an open main level featuring engineered hardwood flooring throughout, ideal for both everyday living and hosting guests.
The formal dining room flows seamlessly into the spacious kitchen, which boasts granite countertops and abundant cabinetry. The cozy family room—complete with a fireplace—opens into a sunlit eat-in area. The primary suite on the main floor offers the ultimate in comfort and convenience.
Upstairs, you'll find four generously sized bedrooms and two full bathrooms, along with a large, versatile bonus room—perfect as a media room, playroom, home gym, or second living space.
Additional features include: two-car garage, brand-new luxury vinyl flooring in main living areas, new carpet in all bedrooms - move-in ready condition
Conveniently located just minutes from shopping, grocery stores, gas stations, and everyday essentials. All of this sits within a quiet neighborhood featuring low HOA fees and desirable amenities including an outdoor pool and playground.
Don't miss your chance to make this exceptional home your own!
Location
State NC
County Gaston
Zoning R
Rooms
Primary Bedroom Level Main
Main Level Bedrooms 1
Main Level Primary Bedroom
Main Level Kitchen
Main Level Living Room
Main Level Dining Room
Main Level Breakfast
Main Level Bathroom-Full
Main Level Bathroom-Half
Upper Level Bedroom(s)
Upper Level Bonus Room
Upper Level Bathroom-Full
Upper Level Laundry
Interior
Heating Forced Air
Cooling Central Air
Flooring Carpet, Tile, Vinyl
Fireplaces Type Family Room
Fireplace true
Appliance Dishwasher, Disposal, Electric Oven, Gas Water Heater, Microwave, Refrigerator
Laundry Laundry Room, Upper Level
Exterior
Garage Spaces 2.0
Community Features Outdoor Pool, Playground, Sidewalks, Street Lights
Utilities Available Cable Connected, Natural Gas
Street Surface Concrete,Paved
Garage true
Building
Lot Description Cleared
Dwelling Type Site Built
Foundation Slab
Sewer Public Sewer
Water City
Level or Stories Two
Structure Type Brick Full
New Construction false
Schools
Elementary Schools Unspecified
Middle Schools Unspecified
High Schools Unspecified
Others
HOA Name Hawthorne Management
Senior Community false
Special Listing Condition None

"My job is to find and attract mastery-based agents to the office, protect the culture, and make sure everyone is happy! "






