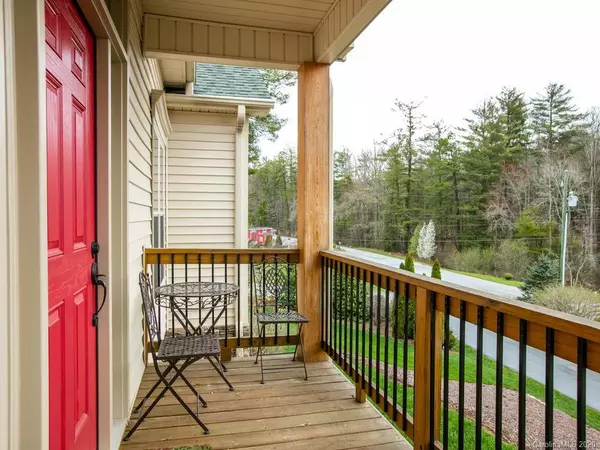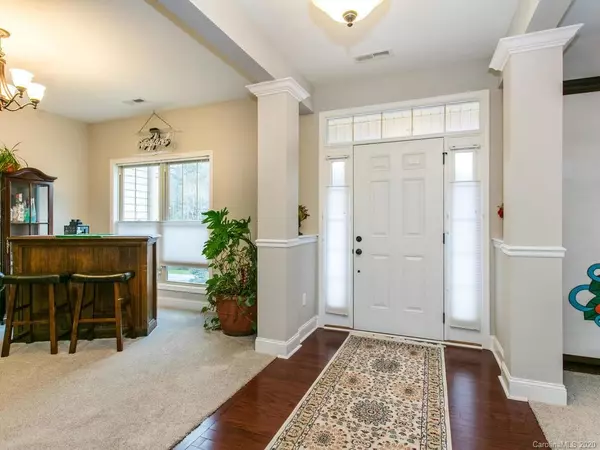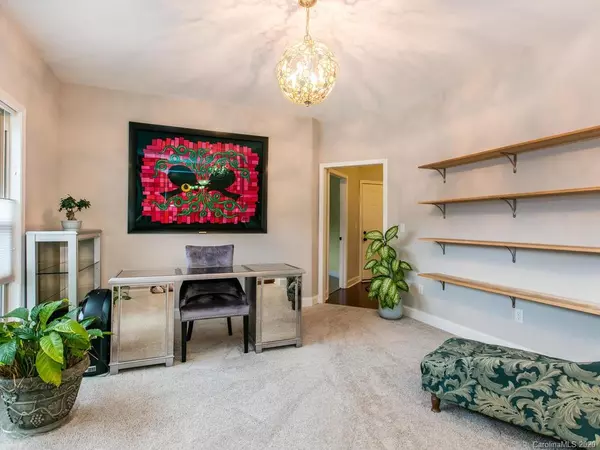$419,000
$439,900
4.8%For more information regarding the value of a property, please contact us for a free consultation.
3 Beds
3 Baths
2,550 SqFt
SOLD DATE : 09/03/2020
Key Details
Sold Price $419,000
Property Type Single Family Home
Sub Type Single Family Residence
Listing Status Sold
Purchase Type For Sale
Square Footage 2,550 sqft
Price per Sqft $164
Subdivision Rutledge Ridge
MLS Listing ID 3606551
Sold Date 09/03/20
Style Arts and Crafts
Bedrooms 3
Full Baths 2
Half Baths 1
Year Built 2016
Lot Size 0.550 Acres
Acres 0.55
Property Sub-Type Single Family Residence
Property Description
Fletcher listing on .55 acres. 3 bedroom, 2 1/2 bath, one level living, with a split bedroom floor plan that boasts over 2,550 heated sq ft. The Main Bedroom is generous in space giving you plenty of furniture room with an en-suite bathroom featuring separate His & Her walk-in closets, a makeup vanity, walk in shower and a deep set jetted tub. You'll enjoy cooking in the kitchen with more than ample room giving you plenty of counter & cabinet space. Granite counter tops, natural gas range and oven to match the stainless steel appliances and a kitchen island. The sizable laundry room has a built in folding table and extra storage space.
Across the home are 2 more bedrooms that share a Jack And Jill en-suite bathroom. The bathroom allows for separate private sinks and closet space that can be closed off from the shower/tub combo. A private patio with a fire pit, full deck, front porch, and fenced in backyard. The crawl space is extra tall for easy access and has new vapor barrier.
Location
State NC
County Henderson
Interior
Interior Features Attic Stairs Pulldown, Cable Available, Garden Tub, Open Floorplan, Split Bedroom, Tray Ceiling, Vaulted Ceiling, Walk-In Closet(s), Window Treatments
Heating Central, Heat Pump
Flooring Carpet, Tile, Wood
Fireplaces Type Ventless, Living Room, Gas
Fireplace true
Appliance Ceiling Fan(s), Gas Cooktop, Dishwasher, Gas Oven, Gas Range, Microwave, Natural Gas, Refrigerator
Laundry Main Level, Laundry Room
Exterior
Exterior Feature Fence, Fire Pit
Roof Type Shingle
Street Surface Asphalt
Accessibility 2 or More Access Exits
Building
Lot Description Cleared, Level, Sloped
Building Description Stone,Vinyl Siding, 1 Story
Foundation Crawl Space, See Remarks
Sewer Public Sewer
Water Public
Architectural Style Arts and Crafts
Structure Type Stone,Vinyl Siding
New Construction false
Schools
Elementary Schools Glen Marlow
Middle Schools Rugby
High Schools West Henderson
Others
Acceptable Financing Cash, Conventional, FHA, USDA Loan, VA Loan
Listing Terms Cash, Conventional, FHA, USDA Loan, VA Loan
Special Listing Condition None
Read Less Info
Want to know what your home might be worth? Contact us for a FREE valuation!

Our team is ready to help you sell your home for the highest possible price ASAP
© 2025 Listings courtesy of Canopy MLS as distributed by MLS GRID. All Rights Reserved.
Bought with Russell Henson • Coldwell Banker King-Hendersonville
GET MORE INFORMATION







