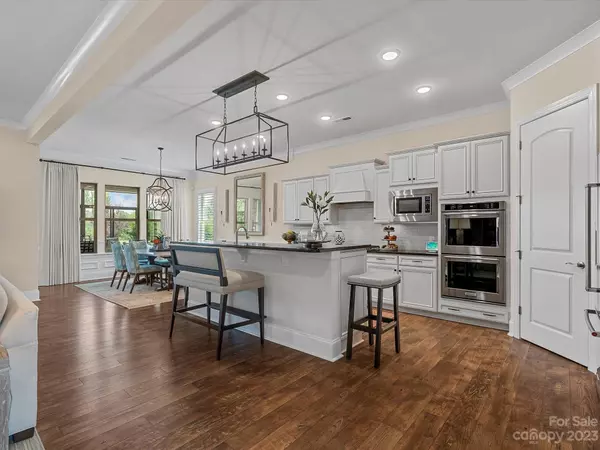$976,000
$975,000
0.1%For more information regarding the value of a property, please contact us for a free consultation.
3 Beds
4 Baths
3,778 SqFt
SOLD DATE : 09/01/2023
Key Details
Sold Price $976,000
Property Type Single Family Home
Sub Type Single Family Residence
Listing Status Sold
Purchase Type For Sale
Square Footage 3,778 sqft
Price per Sqft $258
Subdivision Amber Meadows
MLS Listing ID 4049295
Sold Date 09/01/23
Style Transitional
Bedrooms 3
Full Baths 3
Half Baths 1
HOA Fees $225/mo
HOA Y/N 1
Abv Grd Liv Area 3,778
Year Built 2017
Lot Size 9,583 Sqft
Acres 0.22
Lot Dimensions 59x132x89x133
Property Sub-Type Single Family Residence
Property Description
Welcome to the exquisite community of Amber Meadows, where elegance meets tranquility. This stunning home boasts tons of upgrades, including high quality lighting and fans throughout, professional outdoor lighting, enhanced landscaping, and a charming outdoor patio adorned with a Bahama Breeze shutter with a glass patio enclosure with insulation. Inside, you'll find a beautiful kitchen with transferable warranty on all appliances, along with motorized sunshades and plantation shutters throughout. Garage has upgraded epoxy flooring and paint. Ring security and outdoor ADT cameras provide an additional level of comfort in your new home!
Amber Meadows offers a serene retreat surrounded by nature, with scenic ponds and walking/cycling trails for residents to enjoy. Just a short stroll away is the Six-mile Creek Greenway, while Blakeney, Charlotte's premier shopping center, is less than two miles away, offering a wealth of dining, shopping, and entertainment options.
Location
State NC
County Union
Zoning AP3
Rooms
Primary Bedroom Level Main
Main Level Bedrooms 2
Interior
Interior Features Cable Prewire, Kitchen Island, Open Floorplan, Pantry, Walk-In Closet(s)
Heating Forced Air, Natural Gas, Zoned
Cooling Ceiling Fan(s), Central Air, Zoned
Flooring Carpet, Laminate, Tile
Fireplaces Type Gas Log, Great Room
Fireplace true
Appliance Dishwasher, Disposal, Electric Cooktop, Electric Water Heater, Exhaust Fan, Microwave, Wall Oven
Laundry Laundry Room, Main Level
Exterior
Exterior Feature In-Ground Irrigation, Lawn Maintenance
Garage Spaces 2.0
Community Features Fifty Five and Older, Pond, Walking Trails
Roof Type Shingle
Street Surface Concrete
Porch Covered, Front Porch, Glass Enclosed, Patio
Garage true
Building
Lot Description Level
Foundation Slab
Sewer County Sewer
Water County Water
Architectural Style Transitional
Level or Stories One and One Half
Structure Type Brick Partial,Fiber Cement,Stone Veneer
New Construction false
Schools
Elementary Schools Marvin
Middle Schools Marvin Ridge
High Schools Marvin Ridge
Others
HOA Name Community Association Management
Senior Community true
Acceptable Financing Cash, Conventional, FHA, USDA Loan, VA Loan
Listing Terms Cash, Conventional, FHA, USDA Loan, VA Loan
Special Listing Condition None
Read Less Info
Want to know what your home might be worth? Contact us for a FREE valuation!

Our team is ready to help you sell your home for the highest possible price ASAP
© 2025 Listings courtesy of Canopy MLS as distributed by MLS GRID. All Rights Reserved.
Bought with Anna Fenno • Helen Adams Realty
GET MORE INFORMATION







