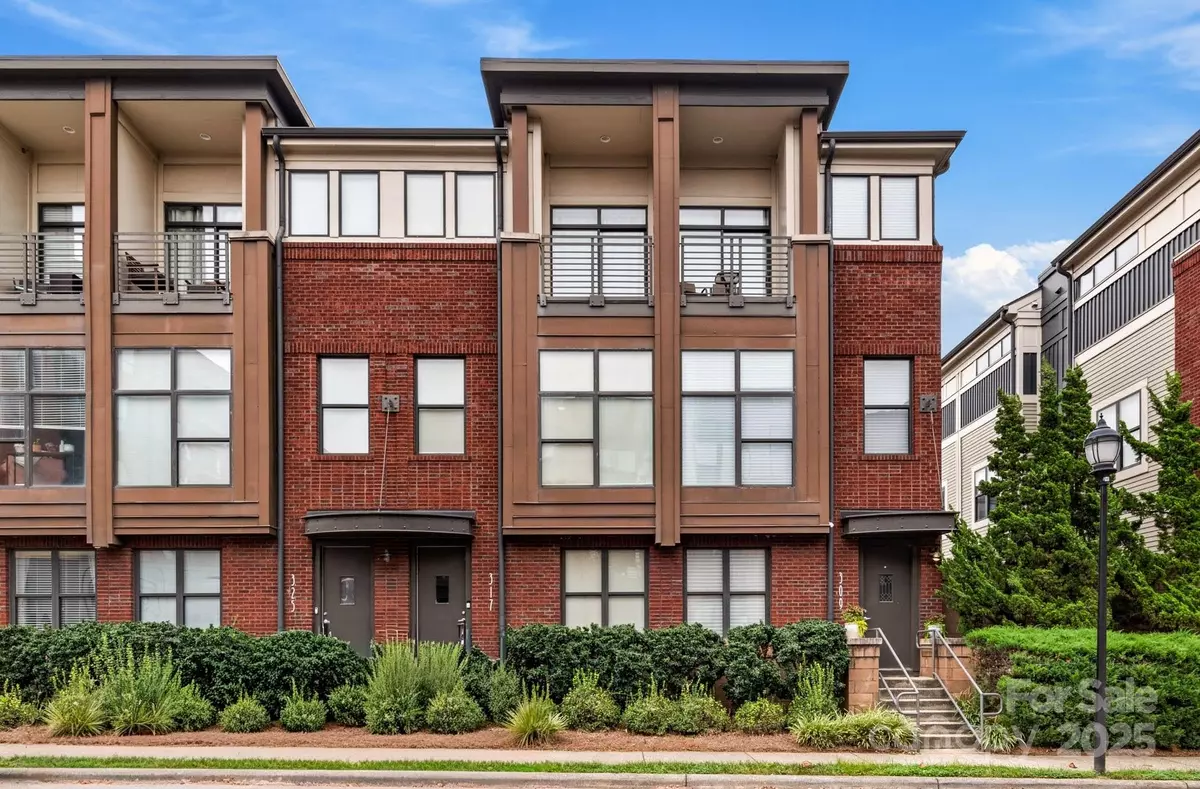$305,000
$305,000
For more information regarding the value of a property, please contact us for a free consultation.
2 Beds
2 Baths
1,304 SqFt
SOLD DATE : 10/27/2025
Key Details
Sold Price $305,000
Property Type Condo
Sub Type Condominium
Listing Status Sold
Purchase Type For Sale
Square Footage 1,304 sqft
Price per Sqft $233
Subdivision West End Village
MLS Listing ID 4296407
Sold Date 10/27/25
Style Transitional
Bedrooms 2
Full Baths 2
HOA Fees $312/mo
HOA Y/N 1
Abv Grd Liv Area 1,304
Year Built 2007
Lot Size 0.740 Acres
Acres 0.74
Lot Dimensions Per Tax Records but it is a condo
Property Sub-Type Condominium
Property Description
Discover a prime location to live and work in the heart of Downtown Winston-Salem, characterized by an abundance of natural light. The spacious floor plan begins on the M-level, which includes an office, a bedroom, and a full bathroom, all of which opens to a private back patio. The second level is bright and airy, featuring stunning pre-finished hardwood floors. It encompasses a cozy kitchen that seamlessly connects to the living room, where high ceilings and large windows flood the space with light. The primary suite is located on the third level and boasts a generous walk-in closet and a private balcony. The en-suite bathroom is expansive, featuring a large tiled shower, a laundry closet, and transom windows. This residence is conveniently situated near all that Winston-Salem has to offer, including a variety of restaurants, bars, shopping, and entertainment options.
Location
State NC
County Forsyth
Zoning PB
Rooms
Primary Bedroom Level Third
Main Level Bedrooms 1
Interior
Interior Features Attic Stairs Pulldown, Kitchen Island, Pantry, Walk-In Closet(s)
Heating Electric, Heat Pump
Cooling Electric, Heat Pump
Flooring Carpet, Hardwood, Tile, Wood
Fireplace false
Appliance Dishwasher, Disposal, Electric Oven, Microwave
Laundry Laundry Closet, Third Level, Washer Hookup
Exterior
Fence Privacy
View City
Street Surface Asphalt,Paved
Porch Patio, Porch
Garage false
Building
Lot Description Level, Views
Foundation Slab
Sewer Public Sewer
Water Public
Architectural Style Transitional
Level or Stories Three
Structure Type Brick Partial
New Construction false
Schools
Elementary Schools Unspecified
Middle Schools Unspecified
High Schools Unspecified
Others
Pets Allowed Yes
HOA Name Capstone
Senior Community false
Restrictions Building,Deed
Acceptable Financing Cash, Conventional
Listing Terms Cash, Conventional
Special Listing Condition Relocation
Read Less Info
Want to know what your home might be worth? Contact us for a FREE valuation!

Our team is ready to help you sell your home for the highest possible price ASAP
© 2025 Listings courtesy of Canopy MLS as distributed by MLS GRID. All Rights Reserved.
Bought with Non Member • Canopy Administration
GET MORE INFORMATION







