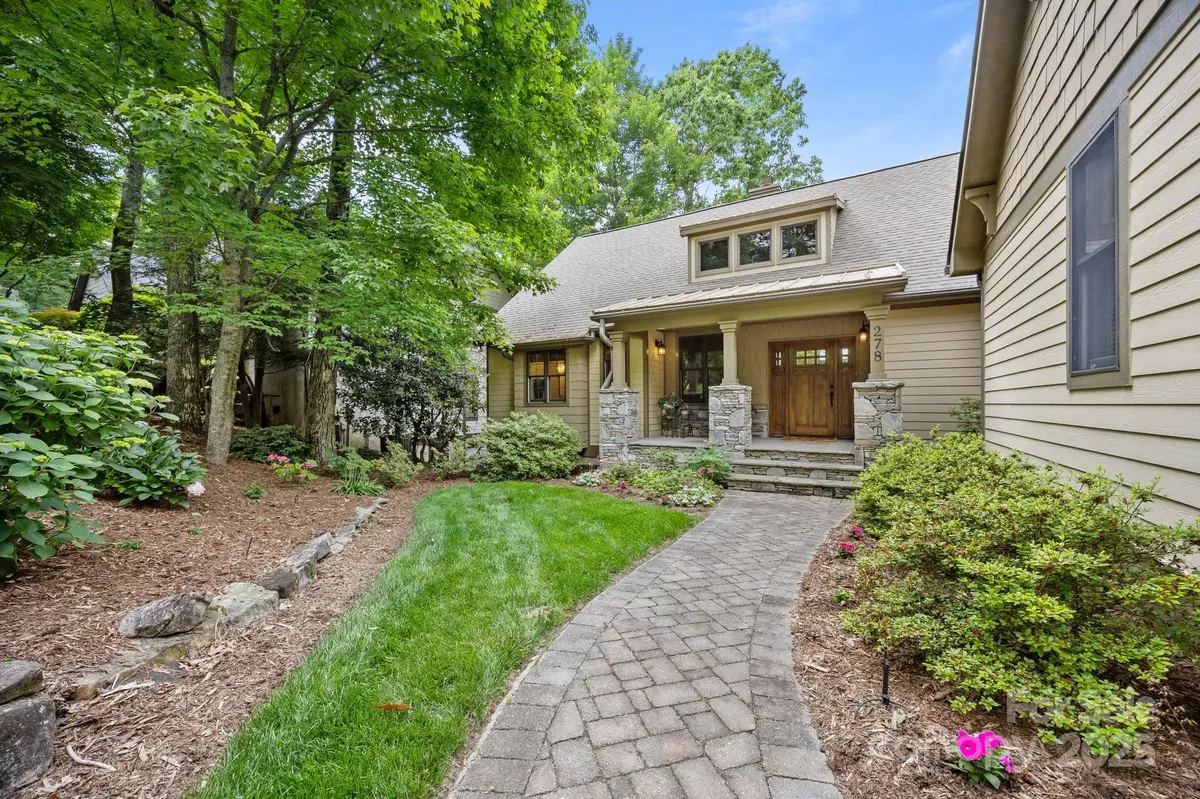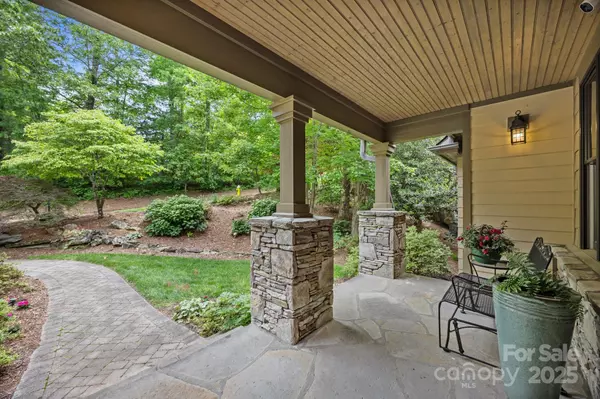$965,000
$1,095,000
11.9%For more information regarding the value of a property, please contact us for a free consultation.
3 Beds
4 Baths
3,126 SqFt
SOLD DATE : 11/07/2025
Key Details
Sold Price $965,000
Property Type Single Family Home
Sub Type Single Family Residence
Listing Status Sold
Purchase Type For Sale
Square Footage 3,126 sqft
Price per Sqft $308
Subdivision Dunroy On Rutledge
MLS Listing ID 4258302
Sold Date 11/07/25
Style Arts and Crafts,Contemporary
Bedrooms 3
Full Baths 3
Half Baths 1
Construction Status Completed
HOA Fees $120/ann
HOA Y/N 1
Abv Grd Liv Area 1,706
Year Built 2006
Lot Size 2,613 Sqft
Acres 0.06
Property Sub-Type Single Family Residence
Property Description
Impressive contemporary craftsman w/ incredible year round city and mountain views as far as the eye can see! 3 bedroom 3.5 bath built to incorporate the astounding views on every level of the home! This lovely home boasts a custom gourmet kitchen complete with built in knife storage, granite countertops, island/breakfast bar& tons of storage. The cabinets have been equipped with custom made pull out shelving and large pantry area for extra food or equipment storage! This charming home has an open floor plan that seamlessly flows from room to room perfect for hosting family& friends! Quaint enclosed porch & 2 decks for enjoying the view as you drink your morning beverage. Lower level offers 2 ensuite bedrooms, huge 2nd den, storage area & the undeniable amazing views of Hendersonville and the Blue Ridge mountains! Tastefully planned mature landscaping surrounds this wonderful home! 30 minutes to Asheville. Less than 10 to H'ville! Your own sanctuary nestled in the hills of Flat Rock!
Location
State NC
County Henderson
Zoning R-40
Rooms
Basement Daylight, Exterior Entry, Partially Finished, Storage Space, Walk-Out Access, Walk-Up Access
Primary Bedroom Level Main
Main Level Bedrooms 1
Interior
Interior Features Built-in Features, Central Vacuum, Entrance Foyer, Garden Tub, Kitchen Island, Open Floorplan, Pantry, Split Bedroom, Storage, Walk-In Closet(s), Wet Bar
Heating Forced Air, Heat Pump, Natural Gas
Cooling Central Air, Heat Pump
Flooring Carpet, Tile, Wood
Fireplaces Type Gas Vented
Fireplace false
Appliance Dishwasher, Disposal, Dryer, Exhaust Hood, Gas Oven, Gas Range, Microwave, Refrigerator, Washer
Laundry Mud Room, Laundry Room
Exterior
Garage Spaces 2.0
Community Features Picnic Area, Street Lights, Walking Trails
Utilities Available Cable Available, Natural Gas, Underground Power Lines, Underground Utilities
View City, Long Range, Mountain(s), Year Round
Roof Type Architectural Shingle
Street Surface Cobblestone,Paved
Porch Deck, Glass Enclosed, Side Porch
Garage true
Building
Lot Description Sloped, Wooded, Views
Foundation Basement
Sewer Public Sewer
Water City
Architectural Style Arts and Crafts, Contemporary
Level or Stories One
Structure Type Fiber Cement
New Construction false
Construction Status Completed
Schools
Elementary Schools Hillandale
Middle Schools Flat Rock
High Schools East Henderson
Others
HOA Name Dunroy Master HOA
Senior Community false
Restrictions Subdivision
Acceptable Financing Cash, Conventional, VA Loan
Listing Terms Cash, Conventional, VA Loan
Special Listing Condition None
Read Less Info
Want to know what your home might be worth? Contact us for a FREE valuation!

Our team is ready to help you sell your home for the highest possible price ASAP
© 2025 Listings courtesy of Canopy MLS as distributed by MLS GRID. All Rights Reserved.
Bought with Viv Snyder • Howard Hanna Beverly-Hanks Asheville-Biltmore Park
GET MORE INFORMATION







