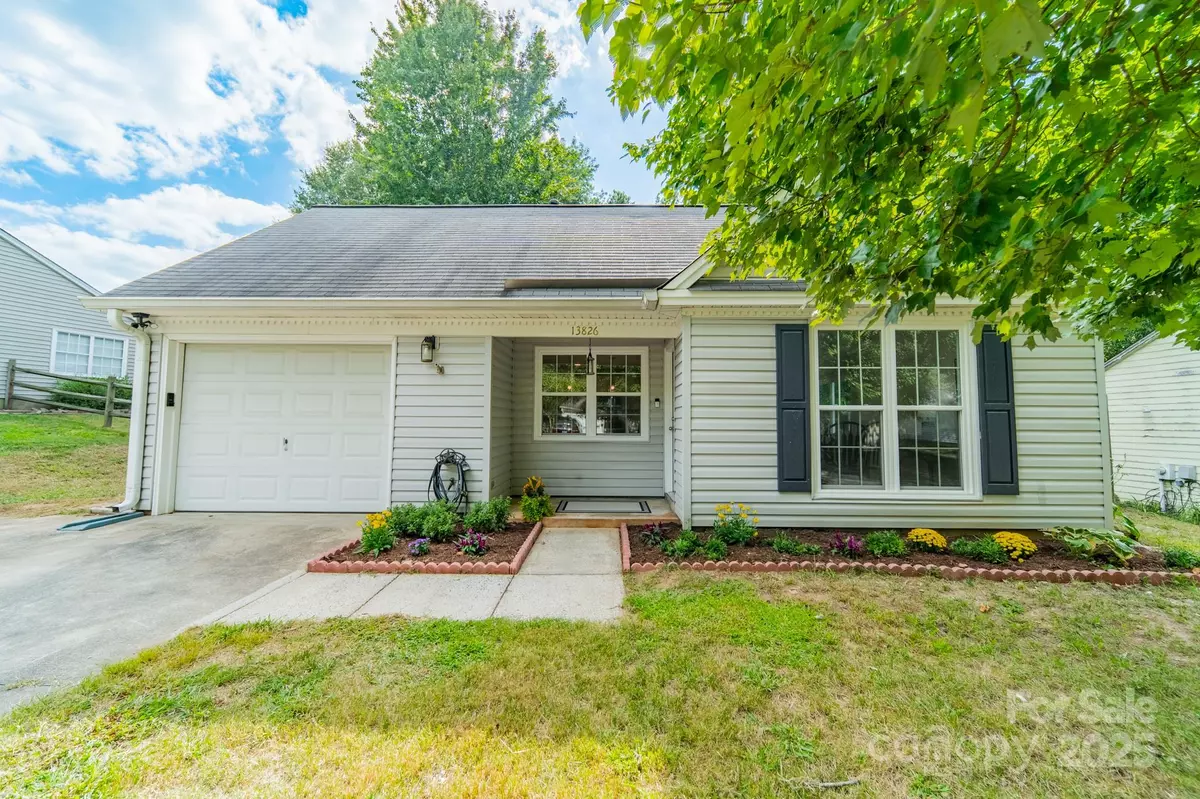$365,000
$365,000
For more information regarding the value of a property, please contact us for a free consultation.
3 Beds
2 Baths
1,094 SqFt
SOLD DATE : 11/20/2025
Key Details
Sold Price $365,000
Property Type Single Family Home
Sub Type Single Family Residence
Listing Status Sold
Purchase Type For Sale
Square Footage 1,094 sqft
Price per Sqft $333
Subdivision Danby
MLS Listing ID 4301513
Sold Date 11/20/25
Bedrooms 3
Full Baths 2
Abv Grd Liv Area 1,094
Year Built 1985
Lot Size 9,583 Sqft
Acres 0.22
Property Sub-Type Single Family Residence
Property Description
Charming 3 bedroom, 2 full bath home with a brand new interior! This house has been rebuilt down to the studs...new drywall, flooring, countertops, cabinets, appliances, lighting, hvac, electrical and plumbing. Light colored wood LVP and all white walls create an inviting space waiting for your style and color palette! New wood burning fireplace in July 2025 with stunning brick surround and wood beam "Iron Ore" painted mantle. All new windows in family room and kitchen areas. Gorgeous quartzite countertops and backsplash make the kitchen a pleasure to both cook in and entertain, complete with large single bowl stainless sink and new oven, dishwasher, refrigerator and microwave. Primary bedroom is spacious with custom closet shelving and the primary bath has a beautifully tiled shower with glass doors. Two additional bathrooms are situated conveniently to share the hall bath. Second bathroom has tub/shower combo with new white tile surround and navy vanity with quartzite counter. Covered front entryway and new sliding glass door off family room accesses patio for grilling and eating out! Backyard has gorgeous steps leading to a private oasis for cozy nights by a fire-pit with family and friends.
Location
State NC
County Mecklenburg
Zoning R-5
Rooms
Primary Bedroom Level Main
Main Level Bedrooms 3
Interior
Heating Electric
Cooling Electric
Fireplaces Type Family Room, Wood Burning
Fireplace true
Appliance Dishwasher, Disposal, Dryer, Electric Oven, Electric Range, Electric Water Heater, Ice Maker, Microwave, Oven, Plumbed For Ice Maker, Refrigerator, Refrigerator with Ice Maker, Self Cleaning Oven, Washer, Washer/Dryer
Laundry In Garage, In Kitchen
Exterior
Garage Spaces 1.0
Utilities Available Electricity Connected
Street Surface Concrete,Paved
Garage true
Building
Foundation Slab
Sewer Public Sewer
Water Other - See Remarks
Level or Stories One
Structure Type Vinyl
New Construction false
Schools
Elementary Schools Pineville
Middle Schools Quail Hollow
High Schools Ballantyne Ridge
Others
Senior Community false
Acceptable Financing Cash, Conventional, FHA, VA Loan
Listing Terms Cash, Conventional, FHA, VA Loan
Special Listing Condition None
Read Less Info
Want to know what your home might be worth? Contact us for a FREE valuation!

Our team is ready to help you sell your home for the highest possible price ASAP
© 2025 Listings courtesy of Canopy MLS as distributed by MLS GRID. All Rights Reserved.
Bought with Rachel Zilkoski-Keenan • Stephen Cooley Real Estate
GET MORE INFORMATION







