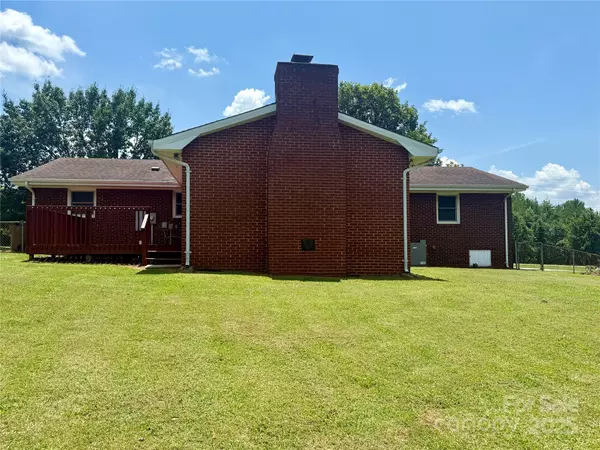$190,000
$239,900
20.8%For more information regarding the value of a property, please contact us for a free consultation.
3 Beds
2 Baths
1,638 SqFt
SOLD DATE : 11/21/2025
Key Details
Sold Price $190,000
Property Type Single Family Home
Sub Type Single Family Residence
Listing Status Sold
Purchase Type For Sale
Square Footage 1,638 sqft
Price per Sqft $115
Subdivision Brittain Village
MLS Listing ID 4318115
Sold Date 11/21/25
Bedrooms 3
Full Baths 1
Half Baths 1
Abv Grd Liv Area 1,638
Year Built 1968
Lot Size 0.420 Acres
Acres 0.42
Property Sub-Type Single Family Residence
Property Description
Completely Renovated & Move-In Ready!This charming all-brick home offers 1,685 sq. ft. of beautifully updated living space—every detail thoughtfully refreshed from top to bottom.Step inside to find fresh paint throughout, original hardwood floors, and new carpet, all complementing a semi-open floor plan designed for modern living.The home features 3 spacious bedrooms and 1.5 stylish bathrooms, both updated with new vanities, tile flooring, and modern fixtures.You'll love the fully remodeled kitchen, showcasing brand-new cabinetry, quartz countertops, stainless steel appliances, and a stainless sink.The eat-in kitchen opens to an oversized family room with a cozy fireplace and wood stove insert—perfect for relaxing or entertaining.Additional highlights include:Laundry room with new washer and dryer;Welcoming front porch and large back deck overlooking a level, fenced backyard; Storage shed and home security system. All brand new stainless steel appliances convey including the refrigerator, washer, and dryer. Enjoy the perfect blend of classic charm and modern updates—move-in ready and waiting for you to call it home! Motivated seller is offering seller-paid closing costs or interest rate buy-down!
Location
State NC
County Cleveland
Zoning R10
Rooms
Primary Bedroom Level Main
Main Level Bedrooms 3
Interior
Heating Central, Heat Pump
Cooling Central Air
Flooring Tile, Vinyl, Wood
Fireplaces Type Family Room, Wood Burning, Wood Burning Stove
Fireplace true
Appliance Dishwasher, Electric Range, Electric Water Heater, Refrigerator with Ice Maker, Self Cleaning Oven, Washer/Dryer
Laundry In Carport
Exterior
Fence Back Yard, Chain Link
Utilities Available Electricity Connected, Underground Power Lines
Street Surface Concrete
Porch Deck, Front Porch
Garage false
Building
Lot Description Cleared
Foundation Crawl Space, Permanent
Sewer Public Sewer
Water City
Level or Stories One
Structure Type Brick Full
New Construction false
Schools
Elementary Schools James Love
Middle Schools Shelby
High Schools Shelby
Others
Senior Community false
Special Listing Condition None
Read Less Info
Want to know what your home might be worth? Contact us for a FREE valuation!

Our team is ready to help you sell your home for the highest possible price ASAP
© 2025 Listings courtesy of Canopy MLS as distributed by MLS GRID. All Rights Reserved.
Bought with Non Member • Canopy Administration
GET MORE INFORMATION







