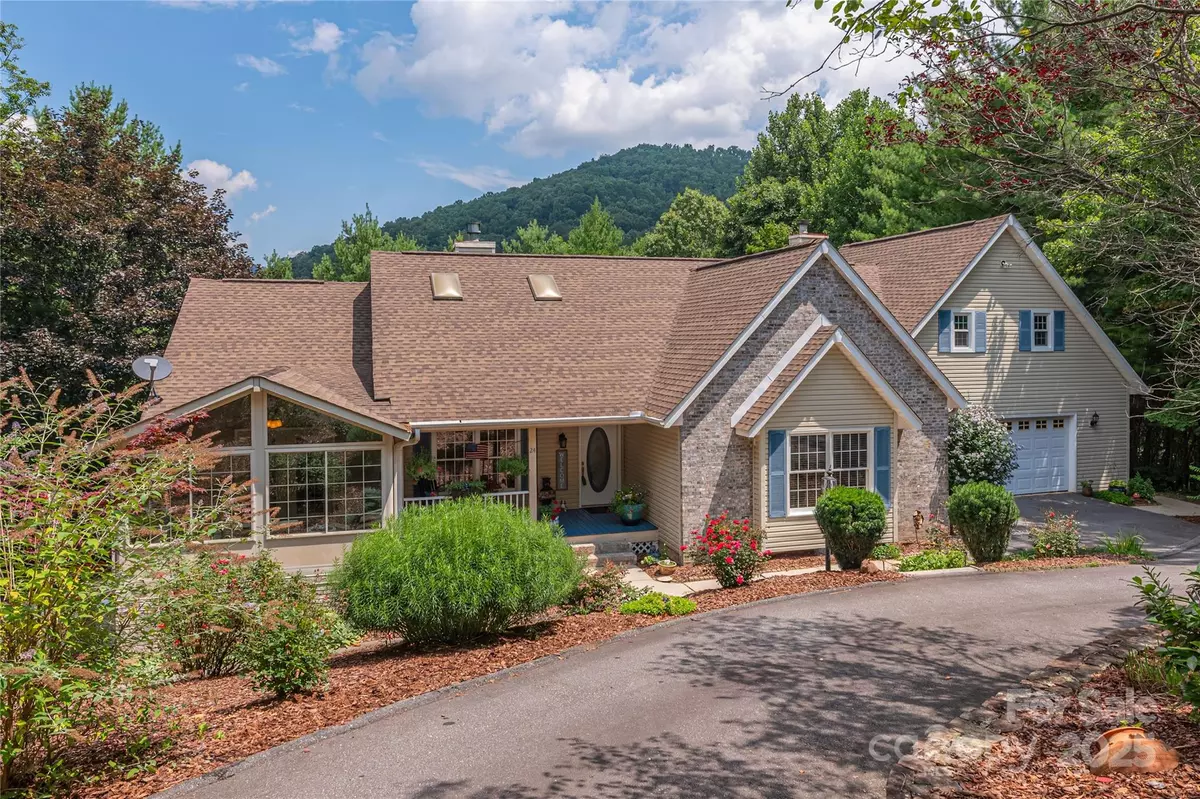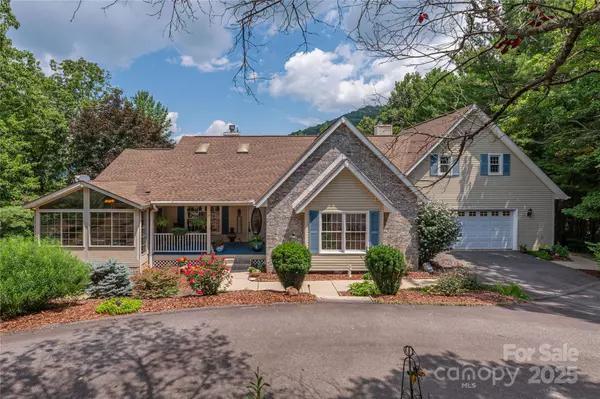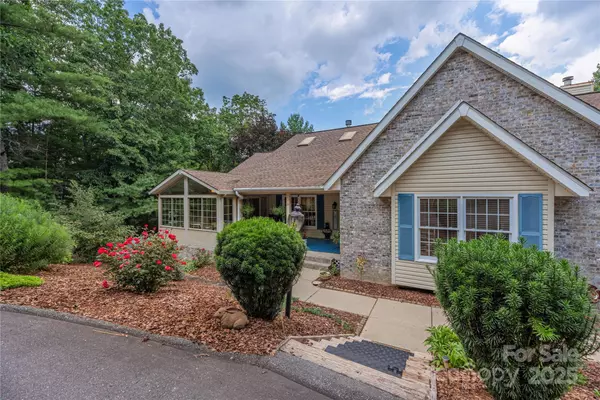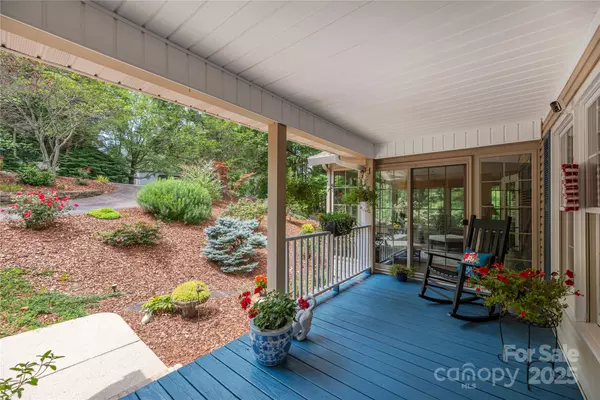$650,000
$675,000
3.7%For more information regarding the value of a property, please contact us for a free consultation.
4 Beds
4 Baths
3,628 SqFt
SOLD DATE : 11/21/2025
Key Details
Sold Price $650,000
Property Type Single Family Home
Sub Type Single Family Residence
Listing Status Sold
Purchase Type For Sale
Square Footage 3,628 sqft
Price per Sqft $179
Subdivision Applewood Estates
MLS Listing ID 4277809
Sold Date 11/21/25
Bedrooms 4
Full Baths 4
HOA Fees $50/ann
HOA Y/N 1
Abv Grd Liv Area 2,764
Year Built 1993
Lot Size 0.920 Acres
Acres 0.92
Property Sub-Type Single Family Residence
Property Description
Stunning, spacious 4BR/4BA Asheville home offers room to grow in a place that inspires. The open-concept main floor features 3BR/2BA, hardwood floors, skylit vaulted ceilings, and a stone-surround gas fireplace flowing into a dining area and kitchen with ample prep space. An airy sunroom and a window-lined breakfast room provide sun-steeped havens for mealtimes and beyond. Step onto the 12x12 deck overlooking a landscaped yard with terraced gardens and a waterfall, or gather on the stone patio under the stars. Flexible upper and lower levels add options: a private suite above; a lower level with living space, full bath, and kitchenette below. Enjoy a 4-car garage, updated HVAC, and the comfort of a serene neighborhood near trails, dining, and Asheville's vibrant arts and music scene. Schedule your visit today!
Location
State NC
County Buncombe
Zoning R-2
Rooms
Basement Basement Garage Door, Daylight, Interior Entry, Walk-Out Access
Primary Bedroom Level Main
Main Level Bedrooms 3
Interior
Interior Features Breakfast Bar
Heating Central, Heat Pump
Cooling Central Air
Flooring Carpet, Hardwood
Fireplaces Type Gas, Gas Log
Fireplace true
Appliance Dishwasher, Disposal, Dryer, Electric Range, Freezer, Refrigerator, Washer
Laundry Washer Hookup
Exterior
Garage Spaces 4.0
Utilities Available Propane
View Long Range, Mountain(s), Winter
Street Surface Asphalt,Paved
Garage true
Building
Lot Description Hilly, Wooded, Waterfall - Artificial
Foundation Basement
Sewer Septic Installed
Water City
Level or Stories 1 Story/F.R.O.G.
Structure Type Brick Partial,Vinyl
New Construction false
Schools
Elementary Schools Glen Arden/Koontz
Middle Schools Cane Creek
High Schools T.C. Roberson
Others
Senior Community false
Restrictions Subdivision
Acceptable Financing Cash, Conventional, VA Loan
Listing Terms Cash, Conventional, VA Loan
Special Listing Condition None
Read Less Info
Want to know what your home might be worth? Contact us for a FREE valuation!

Our team is ready to help you sell your home for the highest possible price ASAP
© 2025 Listings courtesy of Canopy MLS as distributed by MLS GRID. All Rights Reserved.
Bought with Beth Zabriskie • Homesource Realty INC
GET MORE INFORMATION







