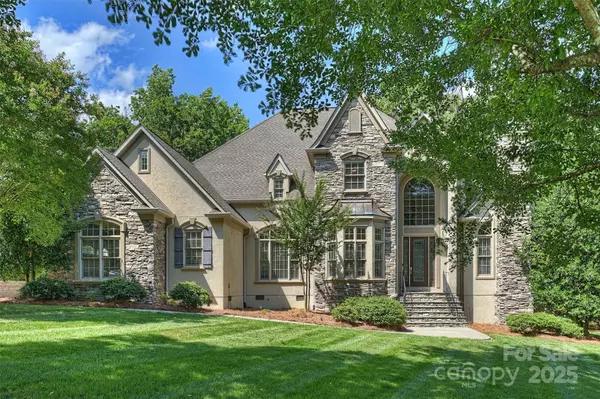$1,025,000
$1,049,000
2.3%For more information regarding the value of a property, please contact us for a free consultation.
4 Beds
4 Baths
4,912 SqFt
SOLD DATE : 11/21/2025
Key Details
Sold Price $1,025,000
Property Type Single Family Home
Sub Type Single Family Residence
Listing Status Sold
Purchase Type For Sale
Square Footage 4,912 sqft
Price per Sqft $208
Subdivision Millstone Creek
MLS Listing ID 4270648
Sold Date 11/21/25
Style Transitional
Bedrooms 4
Full Baths 3
Half Baths 1
Construction Status Completed
HOA Fees $35/ann
HOA Y/N 1
Abv Grd Liv Area 4,912
Year Built 2005
Lot Size 1.030 Acres
Acres 1.03
Lot Dimensions 129x386x90x384
Property Sub-Type Single Family Residence
Property Description
Ready to live in a custom luxury home just 10 minutes from Downtown Waxhaw and one mile from top-rated Indian Land High School?
Now $1,049,000 — a $126,000 reduction!
Best Value in Millstone Creek.
Set on a private, wooded acre with a creek, this 4,912 sq. ft. home blends comfort and elegance. Imagine designing your dream backyard oasis — pool, outdoor kitchen, fire pit — all framed by a wrap-around back porch, pergola, and natural privacy.
Inside, you'll find tasteful finishes, dual staircases, and multiple living areas.
Main-floor Primary Suite with spa bath, sitting area, and custom closet.
Gourmet Kitchen with granite, stainless appliances, and sunny dining nook.
Great Room + Billiards Room, each with a fireplace.
Office for work-from-home convenience.
Upstairs: 3 bedrooms, 2 bonus rooms (one large enough for a 5th BR, media, or gym), plus a loft for added flexibility.
Millstone Creek offers peaceful living in the Lancaster Panhandle, yet minutes from Indian Land, Fort Mill, Ballantyne, and Waxhaw.
Highlights You'll Love:
4 BR | 3.5 Baths | 2 Bonus Rooms + Loft.
Main-floor Primary Suite.
Nearly 5,000 sq. ft. of versatile living space.
Private 1-acre lot with wooded backdrop & creek.
Wrap-around porch, pergola, hot tub, and perfect pool site.
If you've been searching for luxury and value, this is the home. Customize your backyard retreat with your $126,000 in savings.
Location
State SC
County Lancaster
Zoning LDR
Rooms
Main Level Bedrooms 1
Interior
Interior Features Attic Other, Attic Stairs Pulldown, Attic Walk In, Breakfast Bar, Built-in Features, Cable Prewire, Garden Tub, Kitchen Island, Pantry, Split Bedroom, Walk-In Closet(s)
Heating Forced Air, Natural Gas
Cooling Ceiling Fan(s), Central Air
Flooring Carpet, Tile, Wood
Fireplaces Type Family Room, Gas Log, Other - See Remarks
Fireplace true
Appliance Dishwasher, Double Oven, Electric Oven, Gas Cooktop, Gas Water Heater, Microwave, Plumbed For Ice Maker, Self Cleaning Oven, Wall Oven
Laundry Electric Dryer Hookup, Laundry Room, Main Level
Exterior
Exterior Feature Hot Tub
Garage Spaces 3.0
Utilities Available Cable Available, Natural Gas, Underground Power Lines, Wired Internet Available
Roof Type Architectural Shingle
Street Surface Concrete,Paved
Accessibility Two or More Access Exits
Porch Covered, Patio, Rear Porch, Wrap Around
Garage true
Building
Lot Description Creek/Stream, Wooded
Foundation Crawl Space
Builder Name GM Builders
Sewer Septic Installed
Water County Water
Architectural Style Transitional
Level or Stories Two
Structure Type Hard Stucco,Stone,Synthetic Stucco
New Construction false
Construction Status Completed
Schools
Elementary Schools Van Wyck
Middle Schools Indian Land
High Schools Indian Land
Others
Senior Community false
Restrictions Architectural Review,Building,Livestock Restriction,Manufactured Home Not Allowed,Modular Not Allowed,Signage,Square Feet,Subdivision,Use
Acceptable Financing Cash, Conventional, VA Loan
Listing Terms Cash, Conventional, VA Loan
Special Listing Condition None
Read Less Info
Want to know what your home might be worth? Contact us for a FREE valuation!

Our team is ready to help you sell your home for the highest possible price ASAP
© 2025 Listings courtesy of Canopy MLS as distributed by MLS GRID. All Rights Reserved.
Bought with Brian Belcher • RE/MAX Executive
GET MORE INFORMATION







