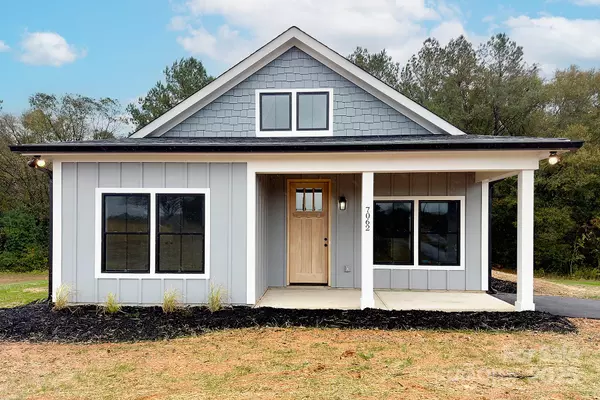$299,000
$299,000
For more information regarding the value of a property, please contact us for a free consultation.
3 Beds
2 Baths
1,285 SqFt
SOLD DATE : 11/24/2025
Key Details
Sold Price $299,000
Property Type Single Family Home
Sub Type Single Family Residence
Listing Status Sold
Purchase Type For Sale
Square Footage 1,285 sqft
Price per Sqft $232
MLS Listing ID 4315590
Sold Date 11/24/25
Style Traditional
Bedrooms 3
Full Baths 2
Construction Status Completed
Abv Grd Liv Area 1,285
Year Built 2025
Lot Size 1.000 Acres
Acres 1.0
Property Sub-Type Single Family Residence
Property Description
This newly built home combines modern craftsmanship with timeless style, located just miles from town on a gently sloped lot with a paved asphalt driveway and wood privacy fence. The exterior features low-maintenance siding and a striking custom 8' front door, setting the tone for the quality found within. Step inside to an open, airy floor plan highlighted by 9' ceilings and light-tone LVP flooring throughout, creating a seamless flow between living spaces. The designer kitchen showcases white cabinetry, quartz countertops, a soft gray-blue island with breakfast bar, stainless appliances, and a walk-in pantry. A perfect blend of beauty and functionality. The spacious primary suite overlooks the peaceful, tree-lined backyard and includes a tray ceiling, large walk-in closet, and spa-inspired shower with a quartz double vanity and glass-door shower. Two additional bedrooms share a stylish full bath with a tub/shower combination. Enjoy outdoor living on both the covered front porch and private rear porch, each finished with pine tongue-and-groove ceilings for a warm, custom touch. Built by a local builder on a concrete slab foundation with zero-step entry for easy access, this home offers comfort, quality, and thoughtful design at every turn. Conveniently located near Lake Tillery, shopping, dining, and schools, this is a high-end new build in a beautiful country setting you'll be proud to call home.
Location
State NC
County Stanly
Zoning R
Rooms
Primary Bedroom Level Main
Main Level Bedrooms 3
Interior
Interior Features Kitchen Island, Open Floorplan, Walk-In Closet(s), Walk-In Pantry
Heating Heat Pump
Cooling Heat Pump
Flooring Vinyl
Fireplace false
Appliance Dishwasher, Electric Range, Electric Water Heater, Microwave, Refrigerator
Laundry Electric Dryer Hookup, Inside, Laundry Closet, Washer Hookup
Exterior
Fence Privacy
Street Surface Asphalt,Paved
Porch Covered, Front Porch, Rear Porch
Garage false
Building
Lot Description Wooded, Views
Foundation Slab
Builder Name Cohen Contractors, LLC
Sewer Septic Installed
Water Well
Architectural Style Traditional
Level or Stories One
Structure Type Fiber Cement
New Construction true
Construction Status Completed
Schools
Elementary Schools Unspecified
Middle Schools Unspecified
High Schools Unspecified
Others
Senior Community false
Acceptable Financing Cash, Conventional, Exchange
Listing Terms Cash, Conventional, Exchange
Special Listing Condition None
Read Less Info
Want to know what your home might be worth? Contact us for a FREE valuation!

Our team is ready to help you sell your home for the highest possible price ASAP
© 2025 Listings courtesy of Canopy MLS as distributed by MLS GRID. All Rights Reserved.
Bought with Ann Cleaver • Carolina REGroup of Union Cty.
GET MORE INFORMATION







