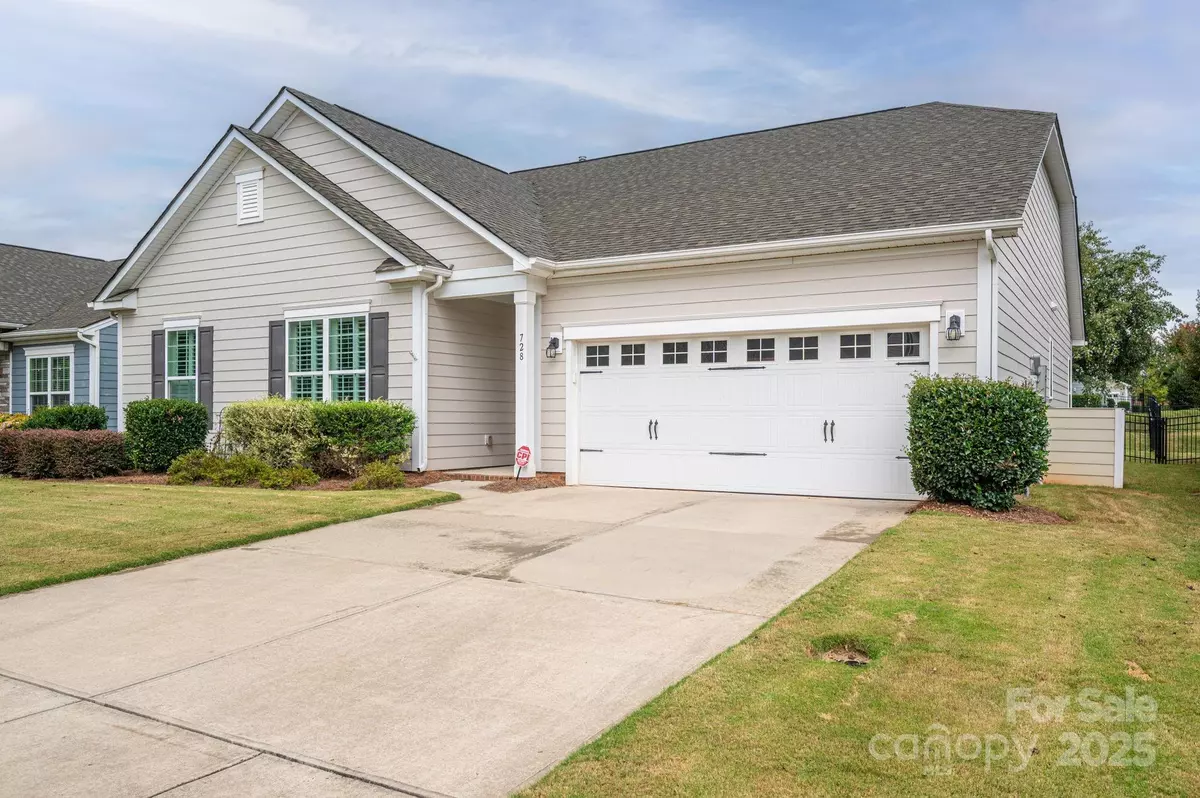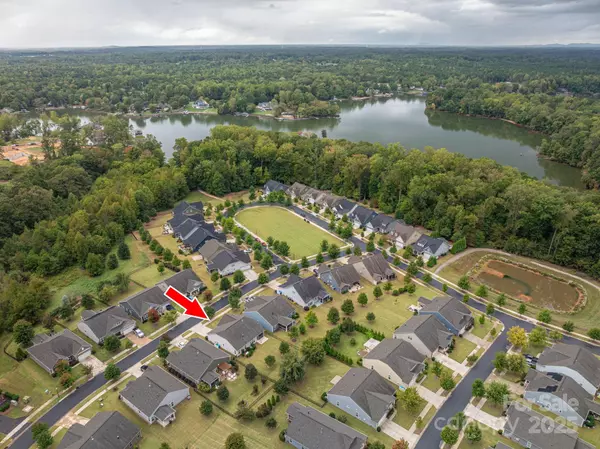$502,500
$509,900
1.5%For more information regarding the value of a property, please contact us for a free consultation.
3 Beds
2 Baths
2,091 SqFt
SOLD DATE : 11/25/2025
Key Details
Sold Price $502,500
Property Type Single Family Home
Sub Type Single Family Residence
Listing Status Sold
Purchase Type For Sale
Square Footage 2,091 sqft
Price per Sqft $240
Subdivision The Conservancy At Mclean
MLS Listing ID 4310479
Sold Date 11/25/25
Style Traditional
Bedrooms 3
Full Baths 2
HOA Fees $190/mo
HOA Y/N 1
Abv Grd Liv Area 2,091
Year Built 2018
Lot Size 9,147 Sqft
Acres 0.21
Property Sub-Type Single Family Residence
Property Description
Welcome to this One-owner, beautifully maintained 3-B/R, 2-bath patio home in sought-after Belmont, located only one mile from Lake Wylie and close to 2 private marinas. Inside, you'll love the gleaming hardwood floors, granite countertops, and massive bar that's perfect for entertaining. A versatile flex room with French doors offers privacy for a home office, hobby room, or cozy den. Plantation shutters throughout add timeless charm, and a whole-house generator is already wired for peace of mind if the electricity goes out.
Enjoy a truly low-maintenance lifestyle as the HOA takes care of all lawn care, including: mowing, edging, trimming, pine needles, and lawn treatments.
This vibrant community is filled with fabulous amenities: clubhouse, pool, dog park, and a private community entrance to the Seven Oaks Trail/Carolina Thread Trail for outdoor adventures.
Schedule your tour today and start enjoying life with resort-style conveniences, easy lake access, and a prime location!
Location
State NC
County Gaston
Zoning G-R/CD
Rooms
Primary Bedroom Level Main
Main Level Bedrooms 3
Interior
Interior Features Attic Stairs Pulldown
Heating Other - See Remarks
Cooling Central Air
Flooring Hardwood, Tile
Fireplaces Type Gas Log, Living Room
Fireplace true
Appliance Dishwasher, Disposal, Dryer, Electric Water Heater, Gas Range, Microwave, Plumbed For Ice Maker, Refrigerator, Self Cleaning Oven, Washer
Laundry Laundry Room, Main Level
Exterior
Exterior Feature Lawn Maintenance, Other - See Remarks
Garage Spaces 2.0
Fence Back Yard, Fenced
Community Features Clubhouse, Dog Park, Fitness Center, Outdoor Pool, Sidewalks, Street Lights, Walking Trails, Other
Utilities Available Cable Available, Electricity Connected, Fiber Optics, Natural Gas, Underground Power Lines, Underground Utilities
Roof Type Architectural Shingle
Street Surface Concrete,Paved
Accessibility Two or More Access Exits, Entry Slope less than 1 foot
Porch Covered, Front Porch, Patio, Rear Porch, Screened
Garage true
Building
Lot Description Cleared, Level
Foundation Slab
Sewer Public Sewer
Water City
Architectural Style Traditional
Level or Stories One
Structure Type Fiber Cement
New Construction false
Schools
Elementary Schools Unspecified
Middle Schools Unspecified
High Schools Unspecified
Others
HOA Name Property Matters
Senior Community false
Restrictions Architectural Review,Other - See Remarks
Acceptable Financing Cash, Conventional, FHA, VA Loan
Listing Terms Cash, Conventional, FHA, VA Loan
Special Listing Condition None
Read Less Info
Want to know what your home might be worth? Contact us for a FREE valuation!

Our team is ready to help you sell your home for the highest possible price ASAP
© 2025 Listings courtesy of Canopy MLS as distributed by MLS GRID. All Rights Reserved.
Bought with Ben Lastra • COMPASS
GET MORE INFORMATION







