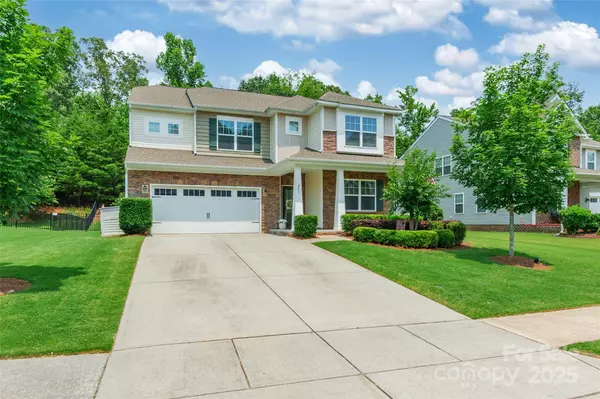$495,000
$495,000
For more information regarding the value of a property, please contact us for a free consultation.
5 Beds
4 Baths
3,048 SqFt
SOLD DATE : 11/26/2025
Key Details
Sold Price $495,000
Property Type Single Family Home
Sub Type Single Family Residence
Listing Status Sold
Purchase Type For Sale
Square Footage 3,048 sqft
Price per Sqft $162
Subdivision The Woodlands
MLS Listing ID 4267120
Sold Date 11/26/25
Bedrooms 5
Full Baths 3
Half Baths 1
HOA Fees $71/qua
HOA Y/N 1
Abv Grd Liv Area 3,048
Year Built 2014
Lot Size 10,890 Sqft
Acres 0.25
Property Sub-Type Single Family Residence
Property Description
Welcome to this beautiful 5 BD, 3.5 BA home in The Woodlands. As you enter, you're welcomed by a impressive foyer that leads to an office through double doors, perfect for working from home or creating a quiet retreat. The kitchen is a chef's dream with abundant cabinetry, a breakfast bar, SS appliances, a pantry, and granite countertops. It opens seamlessly to the living room, which features a striking stone-accented fireplace. A convenient 1/2 bath is also located on the main level. Upstairs, you'll find all 5 generously sized bedrooms & new carpet! The large primary suite offers an ensuite with dual vanities and a garden tub. Step outside to a beautifully fenced backyard that backs up to woods. Enjoy year-round outdoor living under the covered patio. The community features an pool and is ideally located just minutes from downtown, offering easy access to shopping, dining, and entertainment. This beautiful home offers space, comfort, and a prime location close to everything you need.
Location
State SC
County York
Zoning RD-I
Rooms
Primary Bedroom Level Upper
Interior
Interior Features Attic Stairs Pulldown, Entrance Foyer, Garden Tub, Kitchen Island, Open Floorplan, Pantry, Walk-In Closet(s)
Heating Natural Gas
Cooling Central Air
Flooring Carpet, Laminate, Tile
Fireplaces Type Living Room
Fireplace true
Appliance Dishwasher, Electric Water Heater, Gas Oven, Gas Range, Microwave
Laundry Laundry Room, Upper Level
Exterior
Garage Spaces 2.0
Fence Fenced
Community Features Cabana, Outdoor Pool, Sidewalks
Street Surface Concrete,Paved
Porch Patio
Garage true
Building
Foundation Slab
Sewer Public Sewer
Water City
Level or Stories Two
Structure Type Stone Veneer,Vinyl
New Construction false
Schools
Elementary Schools India Hook
Middle Schools Dutchman Creek
High Schools Northwestern
Others
HOA Name Cusik Community Management
Senior Community false
Special Listing Condition None
Read Less Info
Want to know what your home might be worth? Contact us for a FREE valuation!

Our team is ready to help you sell your home for the highest possible price ASAP
© 2025 Listings courtesy of Canopy MLS as distributed by MLS GRID. All Rights Reserved.
Bought with Keila Feaster • Call It Closed International Inc
GET MORE INFORMATION







