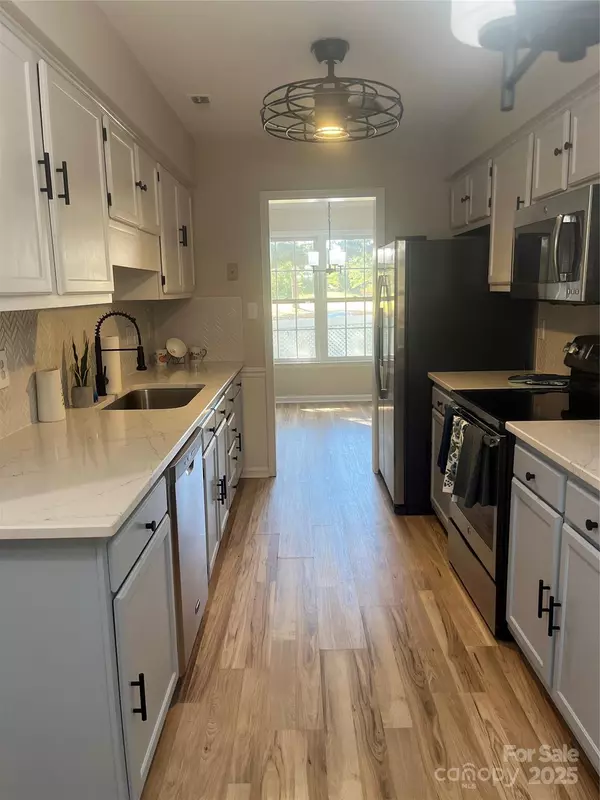$335,000
$349,900
4.3%For more information regarding the value of a property, please contact us for a free consultation.
3 Beds
3 Baths
1,545 SqFt
SOLD DATE : 11/25/2025
Key Details
Sold Price $335,000
Property Type Townhouse
Sub Type Townhouse
Listing Status Sold
Purchase Type For Sale
Square Footage 1,545 sqft
Price per Sqft $216
Subdivision Raintree
MLS Listing ID 4311091
Sold Date 11/25/25
Bedrooms 3
Full Baths 3
HOA Fees $328/mo
HOA Y/N 1
Abv Grd Liv Area 1,545
Year Built 1985
Lot Size 1,306 Sqft
Acres 0.03
Property Sub-Type Townhouse
Property Description
Beautifully Renovated Townhome on the Raintree Golf Course in Ballantyne! This pristine, fully renovated townhome in the highly sought-after Ballantyne area offers modern comfort and style in an unbeatable location right on the Raintree Golf Course! On the main level, you'll find a spacious bedroom with vaulted ceilings and a beautifully updated full bathroom. The renovated eat-in kitchen features sleek quartz countertops, stainless steel appliances, and ample cabinetry—perfect for both everyday meals and entertaining. The large living room, complete with a cozy fireplace, opens seamlessly to the dining area for a bright, inviting feel. Upstairs, you'll discover two generous bedrooms, each with its own modern, fully renovated bathroom, providing plenty of space and privacy. Roof replaced 2023.
Please remove shoes when showing. Enjoy an active lifestyle in this vibrant community, with easy access to Raintree Country Club, golf, shopping, dining, and entertainment at StoneCrest, plus convenient proximity to I-485 for an easy commute anywhere in the Charlotte area. HOA cover water and trash. Home has 2 deeded parking spaces. This home truly has it all—modern updates, a fantastic location, and golf course views!
Location
State NC
County Mecklenburg
Zoning R-15PUD
Rooms
Main Level Bedrooms 1
Interior
Heating Central
Cooling Central Air
Flooring Laminate
Fireplaces Type Family Room
Fireplace true
Appliance Dishwasher, Disposal, Electric Oven, Electric Water Heater, Microwave, Refrigerator with Ice Maker
Laundry In Hall, Upper Level
Exterior
Exterior Feature Storage
Community Features Golf, Outdoor Pool, Picnic Area, Playground, Pond, Sidewalks, Street Lights
View Golf Course
Roof Type Architectural Shingle
Street Surface Concrete,Paved
Porch Deck, Front Porch
Garage false
Building
Lot Description Cleared, On Golf Course
Foundation Slab
Sewer Public Sewer
Water City
Level or Stories Two
Structure Type Hardboard Siding
New Construction false
Schools
Elementary Schools Unspecified
Middle Schools Unspecified
High Schools Unspecified
Others
Pets Allowed Yes
HOA Name Kensington HOA
Senior Community false
Restrictions Rental – See Restrictions Description
Acceptable Financing Cash, Conventional, VA Loan
Listing Terms Cash, Conventional, VA Loan
Special Listing Condition None
Read Less Info
Want to know what your home might be worth? Contact us for a FREE valuation!

Our team is ready to help you sell your home for the highest possible price ASAP
© 2025 Listings courtesy of Canopy MLS as distributed by MLS GRID. All Rights Reserved.
Bought with Eridania Bonilla • Better Homes and Gardens Real Estate Paracle
GET MORE INFORMATION







